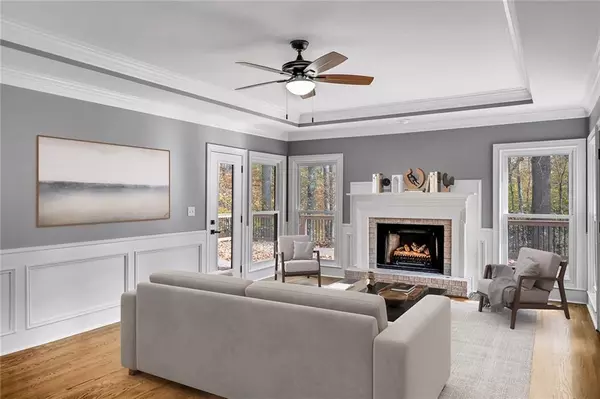For more information regarding the value of a property, please contact us for a free consultation.
Key Details
Sold Price $900,000
Property Type Single Family Home
Sub Type Single Family Residence
Listing Status Sold
Purchase Type For Sale
Square Footage 4,566 sqft
Price per Sqft $197
Subdivision Jefferson Township
MLS Listing ID 7305255
Sold Date 02/15/24
Style Craftsman,Farmhouse,Traditional
Bedrooms 4
Full Baths 3
Half Baths 1
Construction Status Updated/Remodeled
HOA Fees $355
HOA Y/N Yes
Originating Board First Multiple Listing Service
Year Built 1985
Annual Tax Amount $7,356
Tax Year 2023
Lot Size 2.330 Acres
Acres 2.33
Property Description
Nestled amidst the serenity of Marietta's coveted Cobb Community, 4492 Park Place Terrace is an embodiment of luxury living, where elegance meets sophistication. This meticulously crafted masterpiece redefines the art of modern living, offering a haven of tranquility and unparalleled amenities. Step into a realm of refined elegance, where every detail exudes sophistication and grandeur. The two-story foyer sets the stage for an unforgettable experience, while gleaming hardwood floors and designer lighting illuminate the expansive living spaces. The gourmet kitchen lined with an abundance of cabinetry, a culinary enthusiast's delight, boasts sleek stone countertops, top-of-the-line appliances, and ample cabinetry, making it the perfect hub for both intimate gatherings and grand occasions. Retreat to the private oasis of the primary suite, a sanctuary of tranquility designed to soothe the soul. The en suite bathroom, a spa-like retreat, features a luxurious soaking tub, a walk-in shower, and dual vanities, ensuring a blissful start or end to each day. Step outside to discover an entertainer's paradise, where the expansive deck with a hot tub and Pebble-Tec saltwater pool await. Gather with loved ones for unforgettable poolside gatherings, or delight in the serene ambiance of the surrounding woods. Situated on an exclusive cul-de-sac street, the home enjoys an expansive 2+ acre estate, with nothing built next door, providing the ultimate in privacy and seclusion.
Renowned shopping centers, delectable restaurants, and family-friendly parks are all within easy reach, ensuring an enriching lifestyle for discerning residents. This 3-level home has 4 bedrooms, 3 & 1/2 bathrooms on full finished basement with additional kitchen/bar plus bonus rooms, is more than just a house; it is a testament to refined taste and a discerning eye for a luxury home. This exceptional remodel is an invitation to experience life at its finest, where every moment is infused with elegance, comfort, and a touch of the extraordinary. Embrace the opportunity to call this exquisite haven your own and discover the true essence of sophisticated living.
Indulge in a culinary adventure as you explore Downtown Marietta Square's diverse array of restaurants. From cozy cafes serving up delectable pastries to upscale establishments offering innovative cuisine, there's something to tantalize every palate.
Please note that this community has annual voluntary fee and involuntary HOA membership dues, the voluntary recreational fee includes access to the community pool and 4 lighted tennis courts, the involuntary HOA membership due includes the upkeep cost of the entrances, recreational facilities, community common areas.
The many amenities including a competition size pool, four lighted tennis courts, a clubhouse and playground.
Active homeowner’s association, bridge and book clubs, swim team (the 'Torpedoes'), as well as ALTA and USTA tennis teams. The Owners Association sponsors a Halloween party with hayrides for trick or treat, breakfast with Santa, an Easter breakfast and a summer swim party. There are also many parks and recreation areas as well as public facilities very nearby, such as Sweat Mountain Park, Leita Thompson Park, Mountain View Aquatic Center, and the Mountain View Library.
In addition, all appliances, the washer & dryer, pool equipment, the irrigation convey with the sale of the home, the several photos in this listing have been virtually staged.
Location
State GA
County Cobb
Lake Name None
Rooms
Bedroom Description Oversized Master,Split Bedroom Plan,Other
Other Rooms None
Basement Daylight, Exterior Entry, Finished, Finished Bath, Full, Interior Entry
Dining Room Open Concept, Separate Dining Room
Interior
Interior Features Bookcases, Crown Molding, Disappearing Attic Stairs, Double Vanity, Entrance Foyer 2 Story, High Ceilings 9 ft Lower, High Ceilings 10 ft Main, High Ceilings 10 ft Upper, Tray Ceiling(s), Vaulted Ceiling(s), Walk-In Closet(s), Wet Bar
Heating Forced Air, Natural Gas
Cooling Ceiling Fan(s), Central Air, Electric, Zoned
Flooring Ceramic Tile, Hardwood, Vinyl
Fireplaces Number 2
Fireplaces Type Gas Log, Living Room, Master Bedroom
Window Features Insulated Windows,Window Treatments,Wood Frames
Appliance Dishwasher, Disposal, Double Oven, Dryer, Electric Oven, Gas Cooktop, Gas Water Heater, Microwave, Refrigerator, Washer, Other
Laundry Laundry Chute, Laundry Room, Main Level, Mud Room
Exterior
Exterior Feature Private Front Entry, Private Rear Entry, Private Yard
Garage Driveway, Garage, Garage Faces Side, Kitchen Level, Storage
Garage Spaces 2.0
Fence Back Yard, Fenced
Pool Gunite, In Ground, Salt Water
Community Features Clubhouse, Homeowners Assoc, Near Schools, Near Shopping, Park, Pool, Street Lights, Tennis Court(s)
Utilities Available Cable Available, Electricity Available, Natural Gas Available, Phone Available, Sewer Available, Underground Utilities, Water Available
Waterfront Description None
View Trees/Woods, Other
Roof Type Shingle
Street Surface Paved
Accessibility None
Handicap Access None
Porch Deck, Front Porch
Total Parking Spaces 8
Private Pool false
Building
Lot Description Back Yard, Cul-De-Sac, Front Yard, Landscaped, Level, Private
Story Three Or More
Foundation Concrete Perimeter
Sewer Septic Tank
Water Public
Architectural Style Craftsman, Farmhouse, Traditional
Level or Stories Three Or More
Structure Type Frame,Stucco
New Construction No
Construction Status Updated/Remodeled
Schools
Elementary Schools Garrison Mill
Middle Schools Mabry
High Schools Lassiter
Others
HOA Fee Include Maintenance Grounds,Reserve Fund,Swim,Tennis
Senior Community no
Restrictions false
Tax ID 16011200200
Acceptable Financing 1031 Exchange, Cash, Conventional, Other
Listing Terms 1031 Exchange, Cash, Conventional, Other
Financing no
Special Listing Condition None
Read Less Info
Want to know what your home might be worth? Contact us for a FREE valuation!

Our team is ready to help you sell your home for the highest possible price ASAP

Bought with Bolst, Inc.
GET MORE INFORMATION

Kimberly Eslinger
Real Estate Advisor | License ID: 376217
Real Estate Advisor License ID: 376217





