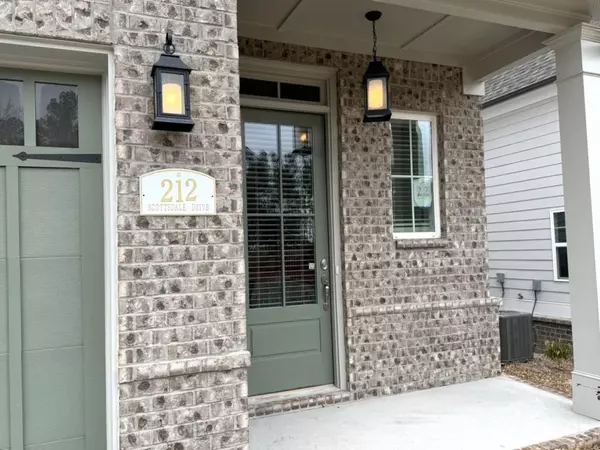For more information regarding the value of a property, please contact us for a free consultation.
Key Details
Sold Price $627,280
Property Type Single Family Home
Sub Type Single Family Residence
Listing Status Sold
Purchase Type For Sale
Square Footage 2,550 sqft
Price per Sqft $245
Subdivision Promenade Ridge
MLS Listing ID 7307822
Sold Date 02/09/24
Style Bungalow,Cottage
Bedrooms 4
Full Baths 3
Half Baths 1
Construction Status Under Construction
HOA Fees $125
HOA Y/N Yes
Originating Board First Multiple Listing Service
Year Built 2023
Annual Tax Amount $1
Tax Year 2022
Lot Size 4,356 Sqft
Acres 0.1
Property Description
The Ashley plan built by Heatherland Homes. Experience maintenance-free at Promenade Ridge by Heatherland Homes. You'll be living just one mile from the historic Marietta Square. This contemporary residence offers a seamless blend of southern charm and modern convenience, boasting 10-foot ceilings, hardwoods throughout the living areas, and extensive designer trim. Because the community is surrounded by the Marietta City golf course, this home provides a picturesque setting and the clubhouse is conveniently located just around the corner. The main floor hosts a spacious primary suite featuring a large frameless shower and a generous walk-in closet. The house has quartz countertops throughout, and the well-appointed kitchen is a culinary delight, equipped with modern appliances, a sleek built-in oven/microwave combo, and a spacious kitchen island-perfect for hosting gatherings. Only 10 homesites remain and with limited availability, you don't want to miss out. Quick Move-in! Seller will pay up to $4000 in closing costs with use of preferred lender.
Location
State GA
County Cobb
Lake Name None
Rooms
Bedroom Description Master on Main,Oversized Master,Split Bedroom Plan
Other Rooms None
Basement None
Main Level Bedrooms 1
Dining Room Great Room, Open Concept
Interior
Interior Features Cathedral Ceiling(s), Double Vanity, Entrance Foyer, Entrance Foyer 2 Story, High Ceilings 10 ft Main, High Speed Internet, Permanent Attic Stairs, Walk-In Closet(s)
Heating Central, Natural Gas
Cooling Central Air
Flooring Carpet, Ceramic Tile, Hardwood
Fireplaces Number 1
Fireplaces Type Gas Log, Great Room
Window Features Double Pane Windows,Insulated Windows
Appliance Dishwasher, Disposal, Gas Oven, Gas Range, Self Cleaning Oven, Tankless Water Heater
Laundry Laundry Room, Main Level
Exterior
Exterior Feature Private Front Entry, Private Rear Entry, Private Yard, Rain Gutters
Garage Attached, Driveway, Garage, Garage Faces Front, Level Driveway
Garage Spaces 2.0
Fence None
Pool None
Community Features Homeowners Assoc, Sidewalks, Street Lights
Utilities Available Cable Available, Electricity Available, Natural Gas Available, Phone Available, Sewer Available, Underground Utilities, Water Available
Waterfront Description None
View Other
Roof Type Composition
Street Surface Asphalt
Accessibility None
Handicap Access None
Porch Covered, Front Porch, Patio, Rear Porch
Private Pool false
Building
Lot Description Back Yard, Front Yard, Landscaped, Private
Story Two
Foundation Slab
Sewer Public Sewer
Water Public
Architectural Style Bungalow, Cottage
Level or Stories Two
Structure Type Brick 4 Sides,Cement Siding
New Construction No
Construction Status Under Construction
Schools
Elementary Schools Hickory Hills
Middle Schools Marietta
High Schools Marietta
Others
HOA Fee Include Maintenance Grounds,Reserve Fund
Senior Community no
Restrictions true
Ownership Fee Simple
Acceptable Financing Cash, Conventional, FHA, VA Loan
Listing Terms Cash, Conventional, FHA, VA Loan
Financing no
Special Listing Condition None
Read Less Info
Want to know what your home might be worth? Contact us for a FREE valuation!

Our team is ready to help you sell your home for the highest possible price ASAP

Bought with The Suri Group, Inc.
GET MORE INFORMATION

Kimberly Eslinger
Real Estate Advisor | License ID: 376217
Real Estate Advisor License ID: 376217





