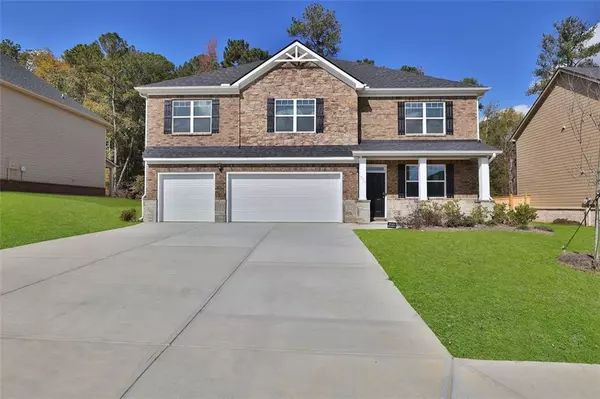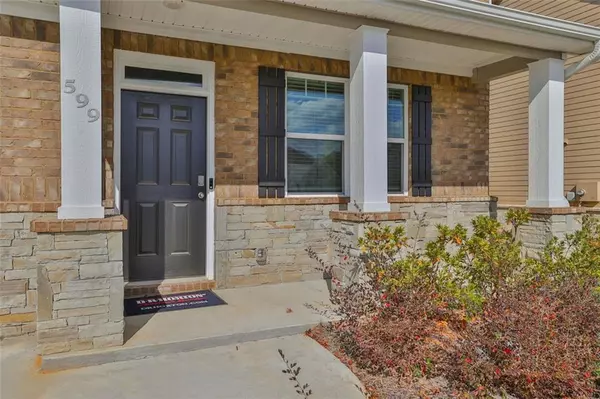For more information regarding the value of a property, please contact us for a free consultation.
Key Details
Sold Price $515,000
Property Type Single Family Home
Sub Type Single Family Residence
Listing Status Sold
Purchase Type For Sale
Square Footage 3,522 sqft
Price per Sqft $146
Subdivision Independence
MLS Listing ID 7296438
Sold Date 02/06/24
Style Traditional
Bedrooms 5
Full Baths 4
Half Baths 1
Construction Status New Construction
HOA Fees $650
HOA Y/N Yes
Originating Board First Multiple Listing Service
Year Built 2022
Annual Tax Amount $5,332
Tax Year 2023
Lot Size 0.330 Acres
Acres 0.33
Property Description
Completely finished, move-in ready MANSFIELD floor plan new construction home. 5 bedroom/4.5 bathroom home with a large loft/bonus space on the second level and 3 car garage in the sought-after Independence subdivision of Loganville. Priced below other 5 bedroom/4 bathroom homes in this neighborhood. Each bedroom features a large walk-in closet for all of your storage needs. Stainless steel kitchen appliances. One bedroom and full bathroom on the main floor that's perfect for guests. This home also features SMART HOME Technology that you can control from your mobile phone. Within the Independence subdivision that offers resort-style amenities; swimming pool, tennis courts, playground, walking trails, fire pit, grilling stations, etc. On top of that, this home is located within the award-winning Grayson school district and within minutes to shopping, schools, and Bay Creek Park. Schedule a tour to see this beautiful home in person. Homeowner never lived in the home due to out of country work schedule. Use our preferred lender and receive up to $3,700 in lender credit for qualified buyers. Ask about seller incentives.
Location
State GA
County Gwinnett
Lake Name None
Rooms
Bedroom Description Other
Other Rooms Garage(s)
Basement None
Main Level Bedrooms 1
Dining Room Other
Interior
Interior Features High Ceilings 9 ft Lower, High Ceilings 9 ft Main, Low Flow Plumbing Fixtures, Walk-In Closet(s)
Heating Forced Air, Natural Gas, Zoned
Cooling Ceiling Fan(s), Central Air, Zoned
Flooring Carpet, Hardwood
Fireplaces Number 1
Fireplaces Type Factory Built, Family Room, Gas Log, Gas Starter
Window Features Double Pane Windows,Insulated Windows
Appliance Dishwasher, Disposal, Gas Water Heater, Gas Range, Microwave, Washer, Dryer, Refrigerator
Laundry Lower Level
Exterior
Exterior Feature Other
Garage Attached, Driveway
Fence None
Pool In Ground
Community Features Homeowners Assoc, Pool, Street Lights, Tennis Court(s), Near Shopping, Near Schools, Park, Playground
Utilities Available Cable Available, Underground Utilities
Waterfront Description None
View Other
Roof Type Composition
Street Surface Asphalt
Accessibility None
Handicap Access None
Porch Patio
Total Parking Spaces 3
Private Pool false
Building
Lot Description Back Yard
Story Two
Foundation Slab
Sewer Public Sewer
Water Public
Architectural Style Traditional
Level or Stories Two
Structure Type Stone,Brick Front
New Construction No
Construction Status New Construction
Schools
Elementary Schools Trip
Middle Schools Bay Creek
High Schools Grayson
Others
Senior Community no
Restrictions false
Tax ID R5164 106
Special Listing Condition None
Read Less Info
Want to know what your home might be worth? Contact us for a FREE valuation!

Our team is ready to help you sell your home for the highest possible price ASAP

Bought with HomeSmart
GET MORE INFORMATION

Kimberly Eslinger
Real Estate Advisor | License ID: 376217
Real Estate Advisor License ID: 376217





