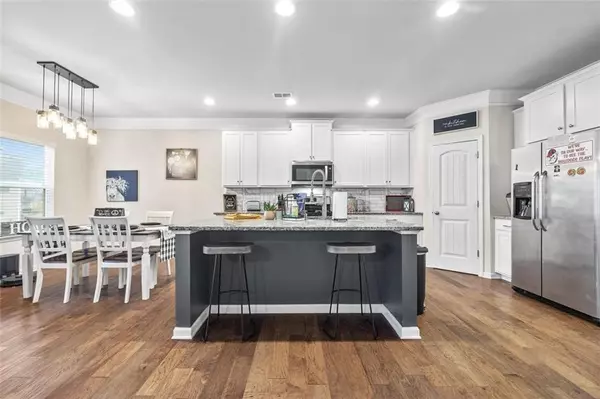For more information regarding the value of a property, please contact us for a free consultation.
Key Details
Sold Price $475,000
Property Type Single Family Home
Sub Type Single Family Residence
Listing Status Sold
Purchase Type For Sale
Square Footage 2,588 sqft
Price per Sqft $183
Subdivision Waters Edge At River Park
MLS Listing ID 7244630
Sold Date 01/29/24
Style Traditional
Bedrooms 4
Full Baths 2
Half Baths 1
Construction Status Resale
HOA Fees $110
HOA Y/N Yes
Originating Board First Multiple Listing Service
Year Built 2017
Annual Tax Amount $5,056
Tax Year 2022
Lot Size 4,356 Sqft
Acres 0.1
Property Description
Back on Market at no fault of Seller! and priced well below appraised value!! This luxurious two-story home is conveniently located just off of I-575 and 10 minutes from Downtown Woodstock, providing quick and easy access to the highway, Outlet, and one-of-a-kind restaurants. This 4 bedroom, 2.5 bathroom is located in the highly sought after Water's Edge at River Park subdivision and features an exquisite 1094 sq ft unfinished basement which has already been studded, has plumbing, includes electrically and has it's own private entrance. The first floor living room offers natural light that accentuates the built in bookshelves which surround the fireplace. The updated kitchen is a chef's dream, complete with granite countertops, white cabinets, stainless steel appliances, a beautifully painted eat-in island, and a separate dining space. The primary suite is a peaceful sanctuary located on the second floor with a generous size closet which was designed with two people in mind, a spa-like bath with dual sink vanities, a soaking tub, and separate shower space. The second floor also offers three generously sized secondary bedrooms which each provide character of there own. This property sits within a cul-de-sac, includes a 2 car garage, fenced in backyard, and is located in a swim/tennis community that also offers a playground and sports court. Lastly, the front AND back yard are maintained by HOA who also covers trash.
Location
State GA
County Cherokee
Lake Name None
Rooms
Bedroom Description Other
Other Rooms None
Basement Bath/Stubbed, Full, Unfinished, Exterior Entry, Interior Entry
Dining Room Open Concept, Other
Interior
Interior Features High Ceilings 10 ft Main, High Ceilings 10 ft Lower, High Ceilings 10 ft Upper
Heating Electric
Cooling Central Air, Ceiling Fan(s)
Flooring Ceramic Tile, Hardwood, Carpet, Vinyl
Fireplaces Number 1
Fireplaces Type Living Room
Window Features Window Treatments,Insulated Windows
Appliance Dishwasher, Disposal, ENERGY STAR Qualified Appliances, Refrigerator, Gas Range, Microwave
Laundry Laundry Room
Exterior
Exterior Feature Lighting, Private Rear Entry, Private Yard, Rear Stairs, Balcony
Garage Garage, Garage Faces Front, Kitchen Level, Level Driveway
Garage Spaces 2.0
Fence Back Yard, Fenced, Wood
Pool None
Community Features Barbecue, Clubhouse, Homeowners Assoc, Near Shopping, Near Trails/Greenway, Park, Pickleball, Sidewalks, Street Lights, Tennis Court(s)
Utilities Available Cable Available, Electricity Available, Natural Gas Available, Phone Available, Water Available
Waterfront Description None
View Other
Roof Type Shingle
Street Surface Asphalt
Accessibility None
Handicap Access None
Porch Covered, Front Porch, Patio, Deck
Total Parking Spaces 2
Private Pool false
Building
Lot Description Back Yard, Cul-De-Sac, Level, Landscaped, Other
Story Two
Foundation Concrete Perimeter
Sewer Public Sewer
Water Public
Architectural Style Traditional
Level or Stories Two
Structure Type Shingle Siding,Stone
New Construction No
Construction Status Resale
Schools
Elementary Schools Woodstock
Middle Schools Woodstock
High Schools Woodstock
Others
HOA Fee Include Trash,Maintenance Grounds,Swim,Tennis
Senior Community no
Restrictions false
Tax ID 15N16F 461
Ownership Other
Special Listing Condition None
Read Less Info
Want to know what your home might be worth? Contact us for a FREE valuation!

Our team is ready to help you sell your home for the highest possible price ASAP

Bought with Path & Post Real Estate
GET MORE INFORMATION

Kimberly Eslinger
Real Estate Advisor | License ID: 376217
Real Estate Advisor License ID: 376217





