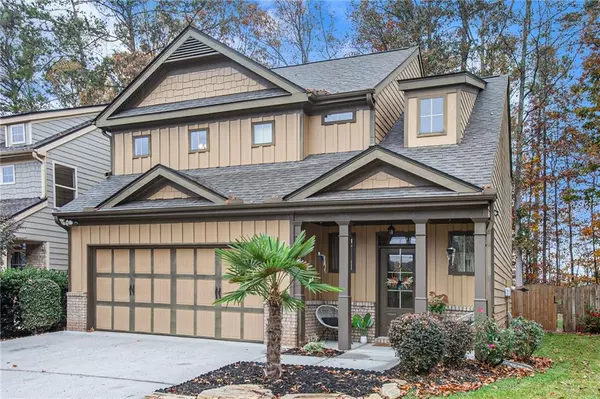For more information regarding the value of a property, please contact us for a free consultation.
Key Details
Sold Price $375,000
Property Type Single Family Home
Sub Type Single Family Residence
Listing Status Sold
Purchase Type For Sale
Square Footage 1,656 sqft
Price per Sqft $226
Subdivision Belmont Trace
MLS Listing ID 7303444
Sold Date 01/04/24
Style Craftsman
Bedrooms 3
Full Baths 2
Half Baths 1
Construction Status Resale
HOA Fees $560
HOA Y/N Yes
Originating Board First Multiple Listing Service
Year Built 2005
Annual Tax Amount $2,608
Tax Year 2022
Lot Size 3,920 Sqft
Acres 0.09
Property Description
Welcome to your ideal Woodstock, Georgia home! This stunning single-family residence, featuring 3 bedrooms and 2.5 baths, is a perfect blend of modern contemporary and Southern charm. Immerse yourself in a spacious living area with abundant natural light, seamlessly connected to a contemporary kitchen boasting stainless steel appliances, and plenty of cabinets.
Upstairs, discover a master suite oasis, complete with a lavish en-suite bathroom and a roomy walk-in closet. Two additional bedrooms offer versatility for guests, family, or a home office, complemented by modern bathrooms.
Step into your private fenced backyard retreat, ideal for entertaining or relaxing. Picture yourself enjoying summer gatherings, gardening, or simply unwinding on your patio beneath the Georgia stars.
Convenience is paramount, with this home located in the highly desirable Woodstock area. Access top-rated schools, local parks minutes from Hobgood park, Lake Allatoona, and a variety of shopping and dining options. Commuting is a breeze with easy access to nearby highways, opening up endless possibilities for exploration in Woodstock and beyond.
Seize the opportunity to make this house your home! Schedule a showing today to experience the perfect combination of warmth, elegance, and convenience that this Woodstock gem offers. Discover the lifestyle you've been searching for in this beautiful house.
Location
State GA
County Cherokee
Lake Name None
Rooms
Bedroom Description Other
Other Rooms None
Basement None
Dining Room Open Concept
Interior
Interior Features Double Vanity, Walk-In Closet(s)
Heating Central, Electric
Cooling Ceiling Fan(s), Central Air
Flooring Carpet, Other
Fireplaces Number 1
Fireplaces Type Family Room
Window Features Insulated Windows
Appliance Dishwasher, Gas Range, Microwave
Laundry Upper Level
Exterior
Exterior Feature Courtyard, Private Yard
Garage Garage, Garage Door Opener
Garage Spaces 2.0
Fence Fenced
Pool None
Community Features Clubhouse, Homeowners Assoc, Near Schools, Pool, Sidewalks
Utilities Available Cable Available
Waterfront Description None
View Other
Roof Type Composition,Shingle
Street Surface Asphalt
Accessibility None
Handicap Access None
Porch Patio
Private Pool false
Building
Lot Description Back Yard, Level
Story Two
Foundation Slab
Sewer Public Sewer
Water Public
Architectural Style Craftsman
Level or Stories Two
Structure Type Cement Siding,Frame
New Construction No
Construction Status Resale
Schools
Elementary Schools Boston
Middle Schools E.T. Booth
High Schools Etowah
Others
HOA Fee Include Swim,Tennis
Senior Community no
Restrictions true
Tax ID 15N04K 083
Special Listing Condition None
Read Less Info
Want to know what your home might be worth? Contact us for a FREE valuation!

Our team is ready to help you sell your home for the highest possible price ASAP

Bought with Keller Williams Realty Peachtree Rd.
GET MORE INFORMATION

Kimberly Eslinger
Real Estate Advisor | License ID: 376217
Real Estate Advisor License ID: 376217





