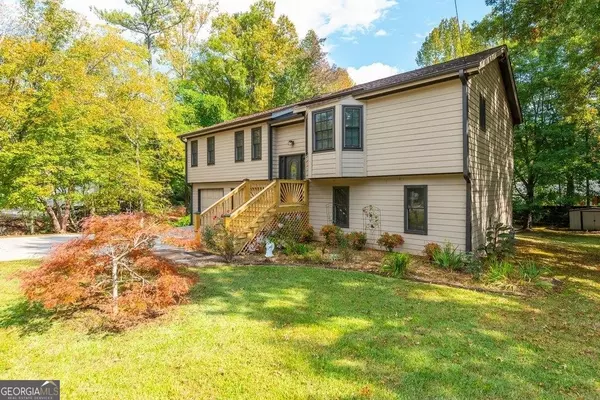Bought with Mutzy Parra • Rudhil Companies, LLC
For more information regarding the value of a property, please contact us for a free consultation.
Key Details
Sold Price $415,000
Property Type Single Family Home
Sub Type Single Family Residence
Listing Status Sold
Purchase Type For Sale
Square Footage 1,869 sqft
Price per Sqft $222
Subdivision Berkeley Junction
MLS Listing ID 10217031
Sold Date 12/26/23
Style Ranch,Traditional
Bedrooms 3
Full Baths 2
Construction Status Resale
HOA Y/N No
Year Built 1985
Annual Tax Amount $2,440
Tax Year 2021
Lot Size 0.510 Acres
Property Description
Welcome to this charming 3-bedroom, 2-bathroom home nestled in the coveted Berkeley Junction neighborhood. This home, originally built in 1985, underwent a complete remodel approximately four years ago, ensuring it strikes the perfect balance between timeless character and modern convenience. As you step inside, you'll immediately notice the pride of ownership and the many updates that make this residence a true gem. Notable features include a newer HVAC system and a recently replaced roof, providing peace of mind and energy efficiency. The heart of the home is the beautifully designed kitchen. Crisp white cabinets, stainless steel appliances, and elegant granite countertops create an inviting space for culinary enthusiasts. Whether you're hosting a dinner party or simply preparing a family meal, this kitchen will exceed your expectations. The master bedroom is conveniently located on the main level and boasts an updated master bathroom with tiled shower and floors. It's a tranquil retreat, perfect for relaxation after a long day. The lower level of this home offers additional space and versatility. A spacious finished media room awaits your entertainment needs, providing endless possibilities for movie nights or game days. The two-car garage offers ample storage space and convenient access to the home. A dedicated laundry room adds to the practicality of this residence. In the heart of the home, a cozy living room with a fireplace flows seamlessly into a sunroom. These spaces are perfect for both relaxation and entertainment, ensuring a warm and inviting atmosphere for family and friends. Step outside onto the brand-new back deck, where you can enjoy outdoor dining, barbecues, or simply soak up the sunshine. The generously sized lot is larger than the typical properties in the area and borders a peaceful creek, providing a serene backdrop for your daily life. In summary, this beautifully remodeled 3-bedroom, 2-bathroom home in Berkeley Junction offers a perfect blend of classic charm and modern amenities. With a new deck, a large lot, and a prime location, this property is a rare find. Don't miss the opportunity to make it your own and enjoy all the comforts it has to offer. Contact Tim Cowan today for a private viewing and be prepared to call this house your home.
Location
State GA
County Gwinnett
Rooms
Basement Concrete, Interior Entry, Exterior Entry, Finished, Partial
Main Level Bedrooms 3
Interior
Interior Features Vaulted Ceiling(s), High Ceilings, Pulldown Attic Stairs, Tile Bath, Master On Main Level
Heating Natural Gas, Central, Forced Air
Cooling Ceiling Fan(s), Central Air
Flooring Hardwood, Tile, Carpet
Fireplaces Number 1
Fireplaces Type Living Room, Gas Starter, Masonry
Exterior
Exterior Feature Garden, Sprinkler System
Garage Attached, Garage Door Opener, Basement, Garage, RV/Boat Parking
Garage Spaces 2.0
Fence Back Yard
Community Features None
Utilities Available Cable Available, Sewer Connected, Electricity Available, Natural Gas Available, Phone Available, Sewer Available, Water Available
Waterfront Description Creek
View Seasonal View
Roof Type Composition
Building
Story One
Foundation Slab
Sewer Public Sewer
Level or Stories One
Structure Type Garden,Sprinkler System
Construction Status Resale
Schools
Elementary Schools Cb Chesney
Middle Schools Duluth
High Schools Duluth
Others
Acceptable Financing Cash, Conventional, FHA, VA Loan, Other
Listing Terms Cash, Conventional, FHA, VA Loan, Other
Read Less Info
Want to know what your home might be worth? Contact us for a FREE valuation!

Our team is ready to help you sell your home for the highest possible price ASAP

© 2024 Georgia Multiple Listing Service. All Rights Reserved.
GET MORE INFORMATION

Kimberly Eslinger
Real Estate Advisor | License ID: 376217
Real Estate Advisor License ID: 376217





