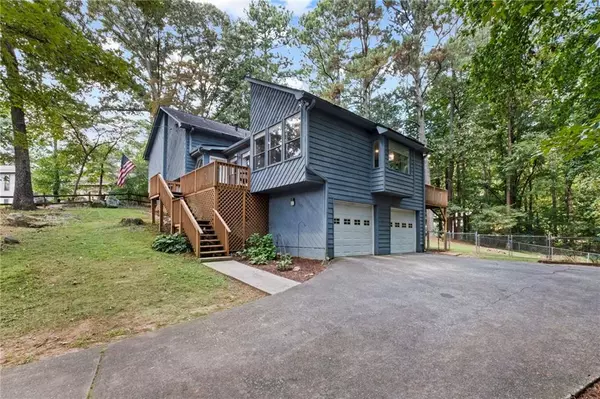For more information regarding the value of a property, please contact us for a free consultation.
Key Details
Sold Price $390,000
Property Type Single Family Home
Sub Type Single Family Residence
Listing Status Sold
Purchase Type For Sale
Square Footage 2,393 sqft
Price per Sqft $162
Subdivision Driftwood Forest
MLS Listing ID 7272151
Sold Date 10/30/23
Style Contemporary/Modern
Bedrooms 4
Full Baths 3
Construction Status Resale
HOA Y/N No
Originating Board First Multiple Listing Service
Year Built 1979
Annual Tax Amount $3,565
Tax Year 2022
Lot Size 0.599 Acres
Acres 0.5986
Property Description
Amazing value! Welcome to your dream home nestled on a charming wooded cul-de-sac! This meticulously maintained residence with freshly painted interior offers the perfect blend of modern living and natural beauty. With three bedrooms and two full bathrooms on the upper level, plus an additional bedroom and full bathroom on the lower level, it's an ideal haven for families and those who love to entertain. As you step inside, you'll be greeted by the inviting two-story great room, featuring a stunning stone fireplace with a wood-burning insert, creating a warm and cozy ambiance for those chilly evenings. The open-concept layout seamlessly connects the great room to the dining area, where a large picture window frames the serene view of the lush cul-de-sac surroundings. The kitchen is a chef's delight, boasting lovely white shaker cabinets, sleek granite countertops, and stainless steel appliances. The cozy breakfast area, complete with a picture window, is the perfect spot to savor your morning coffee while soaking in the natural beauty outside. For those who love to entertain, the lower level is a true gem. A spacious recreation room or playroom awaits, with double glass doors that open up to a sprawling two-level deck, providing an ideal space for gatherings, barbecues, or simply relaxing in the tranquility of the wooded backdrop. The large two-car garage offers ample storage space for all your needs, ensuring a clutter-free home. Outside, the low-maintenance backyard is a playground of its own, featuring a wooden playset and swing – perfect for fur babies, kids and the young at heart. Enjoy the serene and natural setting of this cozy Woodstock home, where the wonders of nature are just outside your door. Say goodbye to HOA fees, as this property comes with the freedom of no homeowners association. Convenience is key, with this home ideally located close to shopping, restaurants, a playground, and a park. Downtown Woodstock is just minutes away, while downtown Roswell is less than 30 minutes from your doorstep. This home is a perfect fit for first-time homebuyers seeking an affordable, move-in-ready gem that's designed for both comfortable living and entertaining. Don't miss your chance to make this woodland retreat your own!
****Sometimes the GPS will show the street as Christy Court (Apple Maps), Christy Lane (street sign), or Cristy Lane (Google Maps) ****
Location
State GA
County Cherokee
Lake Name None
Rooms
Bedroom Description In-Law Floorplan
Other Rooms None
Basement Exterior Entry, Finished, Finished Bath, Interior Entry, Partial
Dining Room Open Concept
Interior
Interior Features Beamed Ceilings, Disappearing Attic Stairs
Heating Central, Natural Gas
Cooling Attic Fan, Ceiling Fan(s), Central Air
Flooring Ceramic Tile, Laminate, Vinyl
Fireplaces Number 1
Fireplaces Type Great Room, Wood Burning Stove
Window Features Double Pane Windows
Appliance Dishwasher, Disposal, Gas Range, Gas Water Heater, Microwave, Refrigerator
Laundry In Bathroom, Lower Level
Exterior
Exterior Feature Private Yard, Rain Gutters, Rear Stairs
Garage Drive Under Main Level, Garage, Garage Door Opener, Garage Faces Side, Storage
Garage Spaces 2.0
Fence Back Yard
Pool None
Community Features Near Schools, Near Shopping, Park, Playground, Restaurant, Street Lights
Utilities Available Cable Available, Electricity Available, Natural Gas Available, Phone Available, Water Available
Waterfront Description None
View Trees/Woods
Roof Type Composition
Street Surface Asphalt
Accessibility None
Handicap Access None
Porch Deck, Front Porch
Private Pool false
Building
Lot Description Back Yard, Cul-De-Sac, Front Yard, Private, Wooded
Story Two
Foundation Block
Sewer Septic Tank
Water Public
Architectural Style Contemporary/Modern
Level or Stories Two
Structure Type Stone, Wood Siding
New Construction No
Construction Status Resale
Schools
Elementary Schools Johnston
Middle Schools Mill Creek
High Schools River Ridge
Others
Senior Community no
Restrictions false
Tax ID 15N17C 213
Special Listing Condition None
Read Less Info
Want to know what your home might be worth? Contact us for a FREE valuation!

Our team is ready to help you sell your home for the highest possible price ASAP

Bought with Harry Norman Realtors
GET MORE INFORMATION

Kimberly Eslinger
Real Estate Advisor | License ID: 376217
Real Estate Advisor License ID: 376217





