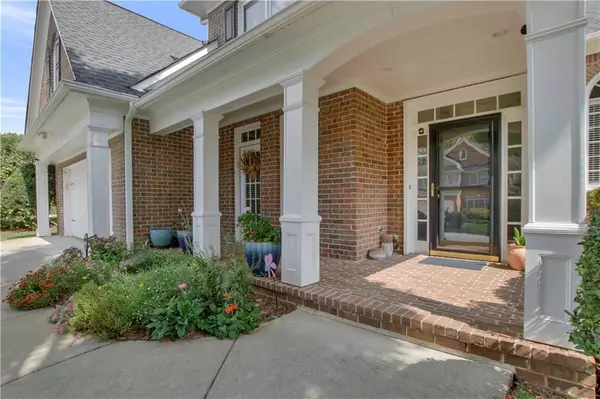For more information regarding the value of a property, please contact us for a free consultation.
Key Details
Sold Price $727,000
Property Type Single Family Home
Sub Type Single Family Residence
Listing Status Sold
Purchase Type For Sale
Square Footage 2,723 sqft
Price per Sqft $266
Subdivision Heritage At Vinings
MLS Listing ID 7274577
Sold Date 10/06/23
Style Traditional
Bedrooms 4
Full Baths 2
Half Baths 1
Construction Status Resale
HOA Fees $750
HOA Y/N Yes
Originating Board First Multiple Listing Service
Year Built 1999
Annual Tax Amount $1,616
Tax Year 2023
Lot Size 7,261 Sqft
Acres 0.1667
Property Description
Sometimes you have the privilege of experiencing a home where when you enter, you immediately feel the love that flows throughout. This is one of those homes! WELCOME to 1705 Rose Mill Way in the coveted John Wieland community of Heritage at Vinings complete with wonderful amenities including clubhouse, tennis courts, & pool. Adjacent to the amazing Taylor-Brawner Park with its Food Truck Tuesdays & walking trails and close proximity to The Battery, Truist Park/Home of our Braves!, Smyrna Market Village, Silver Comet Trail, Cumberland Mall, and I-85 & I-285, Heritage’s location can’t be beat! This one-owner, three-sided brick beauty is chock full of features that will undoubtedly delight you! You can’t help but feel a smile spread across your face as the colorful perennial plantings, in all their glory, greet you as you approach the front porch! Upon entering, that smile will only spread broader as you notice the absolutely gorgeous, rich, hardwood floors and the grand, light-filled, two-story foyer. The “great” room just beyond the foyer truly is GREAT with its beautiful fireplace, majestic built-in, lighted bookshelves, and glorious picture and palladium windows all around bathing the space in life-giving light! The white kitchen boasts unique & beautiful acacia wood-top breakfast bar, granite countertops, stainless steel appliances, and separate breakfast nook nestled in the large bay-window that overlooks the peaceful backyard. Imagine enjoying a relaxing evening or your morning coffee in the recently updated screened porch complete with electric fireplace and TV - AHHHHH, heaven. The primary bedroom on the main level offers a distinctive elegance with its tall, tray ceiling, crown moldings, and magnificent views to the lush back yard. The beautiful primary bathroom, with its extra high ceiling, was recently updated in 2018 with frameless glass shower enclosure, beautiful shower tile-work, & elegant vanity countertop. Head upstairs to the three spacious secondary bedrooms - one of which is massive enough to be used as an additional living space/rec room/teen suite - sky is the limit!
Location
State GA
County Cobb
Lake Name None
Rooms
Bedroom Description Master on Main
Other Rooms None
Basement None
Main Level Bedrooms 1
Dining Room Separate Dining Room
Interior
Interior Features Bookcases, Crown Molding, Double Vanity, Entrance Foyer, Entrance Foyer 2 Story, High Ceilings 9 ft Main, High Ceilings 9 ft Upper, High Ceilings 10 ft Upper, Tray Ceiling(s), Walk-In Closet(s)
Heating Central, Forced Air, Natural Gas
Cooling Ceiling Fan(s), Central Air
Flooring Carpet, Ceramic Tile, Hardwood
Fireplaces Number 2
Fireplaces Type Decorative, Family Room, Gas Starter, Outside
Window Features Double Pane Windows, Insulated Windows, Plantation Shutters
Appliance Dishwasher, Disposal, Electric Cooktop, Electric Oven, Microwave
Laundry In Hall, Laundry Closet, Main Level
Exterior
Exterior Feature Garden
Garage Attached, Garage, Garage Door Opener, Garage Faces Front
Garage Spaces 2.0
Fence Back Yard, Fenced, Wood
Pool None
Community Features Clubhouse, Homeowners Assoc, Near Schools, Near Shopping, Near Trails/Greenway, Park, Pool, Sidewalks, Street Lights, Tennis Court(s)
Utilities Available Cable Available, Electricity Available, Natural Gas Available, Sewer Available, Underground Utilities, Water Available
Waterfront Description None
View Trees/Woods
Roof Type Composition
Street Surface Asphalt
Accessibility None
Handicap Access None
Porch Covered, Enclosed, Front Porch, Patio, Screened
Private Pool false
Building
Lot Description Back Yard, Front Yard, Landscaped
Story Two
Foundation Slab
Sewer Public Sewer
Water Public
Architectural Style Traditional
Level or Stories Two
Structure Type Brick 3 Sides
New Construction No
Construction Status Resale
Schools
Elementary Schools Teasley
Middle Schools Campbell
High Schools Campbell
Others
HOA Fee Include Reserve Fund, Swim/Tennis
Senior Community no
Restrictions true
Tax ID 17062901700
Acceptable Financing Cash, Conventional
Listing Terms Cash, Conventional
Special Listing Condition None
Read Less Info
Want to know what your home might be worth? Contact us for a FREE valuation!

Our team is ready to help you sell your home for the highest possible price ASAP

Bought with Keller Williams Realty Signature Partners
GET MORE INFORMATION

Kimberly Eslinger
Real Estate Advisor | License ID: 376217
Real Estate Advisor License ID: 376217





