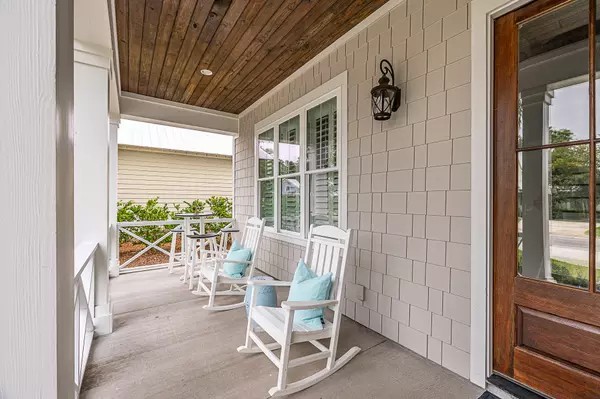Bought with Amanda • DeLoach Sotheby's Intl. Realty
For more information regarding the value of a property, please contact us for a free consultation.
Key Details
Sold Price $775,000
Property Type Single Family Home
Sub Type Single Family Residence
Listing Status Sold
Purchase Type For Sale
Square Footage 2,662 sqft
Price per Sqft $291
Subdivision Township Bluff
MLS Listing ID 10196120
Sold Date 09/28/23
Style Traditional
Bedrooms 4
Full Baths 3
Half Baths 1
Construction Status New Construction
HOA Y/N No
Year Built 2018
Annual Tax Amount $5,902
Tax Year 2022
Lot Size 8,712 Sqft
Property Description
This charming home has tons of great upgrades and high-end finishes, and it awaits its new homeowners! It was constructed in 2018 by Moxley Homes to be used as the builder's personal residence. Features include 4 bedrooms, 3.5 baths, office, large laundry room, gourmet kitchen, screened in porch, all on a large corner lot. You'll love spending time with family and friends in the open-concept gourmet kitchen, complete with state-of-the-art stainless steel appliances, sleek granite countertops, and a large island perfect for hosting gatherings. Retreat to the elegant primary suite, which boasts a large walk-in closet and an en-suite bathroom complete with a soaking tub, dual vanities, and a separate walk-in shower. The other 3 bedrooms are generously sized, offering comfort and flexibility for any living situation. The living room features a beautiful wooden beam that adds accent to the living, dining area, and kitchen areas. There is gorgeous crown molding, wainscoting, and plantation shutters throughout the home. The oversized garage is accessed from the rear alley way. Lots of extra storage, private well for irrigation, tankless water heater, and room for a pool. Don't miss out on this captivating home and the warm sense of community that comes with living in Township Bluff. Schedule your private viewing and take the first step in making this delightful haven your forever home!
Location
State GA
County Glynn
Rooms
Basement None
Main Level Bedrooms 1
Interior
Interior Features Double Vanity, Separate Shower, Walk-In Closet(s)
Heating Electric, Heat Pump
Cooling Ceiling Fan(s), Electric, Heat Pump
Flooring Carpet, Hardwood, Tile
Exterior
Garage Garage Door Opener, Guest, Side/Rear Entrance
Garage Spaces 4.0
Fence Fenced, Privacy
Community Features Street Lights
Utilities Available Cable Available, Natural Gas Available, Phone Available
Roof Type Other
Building
Story Two
Foundation Slab
Sewer Public Sewer
Level or Stories Two
Construction Status New Construction
Schools
Elementary Schools Oglethorpe Point
Middle Schools Glynn
High Schools Glynn Academy
Others
Financing Conventional
Read Less Info
Want to know what your home might be worth? Contact us for a FREE valuation!

Our team is ready to help you sell your home for the highest possible price ASAP

© 2024 Georgia Multiple Listing Service. All Rights Reserved.
GET MORE INFORMATION

Kimberly Eslinger
Real Estate Advisor | License ID: 376217
Real Estate Advisor License ID: 376217





