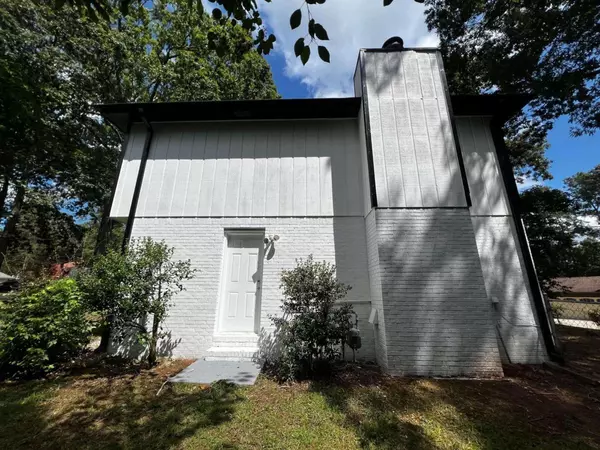Bought with Carla A. Stovall • Coldwell Banker Realty
For more information regarding the value of a property, please contact us for a free consultation.
Key Details
Sold Price $265,000
Property Type Single Family Home
Sub Type Single Family Residence
Listing Status Sold
Purchase Type For Sale
Square Footage 1,680 sqft
Price per Sqft $157
Subdivision Indian Hill Estates
MLS Listing ID 10184604
Sold Date 09/22/23
Style Ranch
Bedrooms 4
Full Baths 2
Construction Status Updated/Remodeled
HOA Y/N No
Year Built 1975
Annual Tax Amount $2,775
Tax Year 2022
Lot Size 0.470 Acres
Property Description
Welcome to your dream home! Nestled in a tranquil neighborhood, this beautifully updated residence offers a perfect blend of modern luxury and classic charm. With four well-appointed bedrooms and two stylishly updated bathrooms, this home ensures comfort and functionality. The recent renovations feature trendy fixtures, sleek flooring, and a fresh coat of paint, creating a contemporary and elegant living experience. The heart of this home lies in its gourmet kitchen, equipped with top-of-the-line stainless steel appliances, granite countertops, and chic cabinetry-a true culinary enthusiast's haven. The open layout design fosters a seamless flow between the living, dining, and kitchen areas, making it an entertainer's dream and perfect for family gatherings. Gather around the charming fireplace in the living room during cooler evenings, creating a warm and inviting ambiance. Step outside to a large backyard, perfect for outdoor activities, gardening, or relaxation-endless possibilities await you! This tranquil location offers the best of both worlds-peaceful surroundings and proximity to schools, parks, shopping centers, and major highways for easy commuting. This home features new paint, flooring, brand new water heater, and back deck. The roof and HVAC unit are newer, and all bathrooms and kitchen have been remodelled. Don't miss this rare find! Immerse yourself in the modern amenities and tasteful finishes of this recently updated home in Jonesboro. Schedule a viewing today and envision yourself living in this picture-perfect home! Vacant, Go and show! No FHA until September due to 90 Flip Rule.
Location
State GA
County Clayton
Rooms
Basement None
Interior
Interior Features Tile Bath
Heating Central
Cooling Ceiling Fan(s), Central Air
Flooring Carpet, Vinyl
Fireplaces Number 1
Fireplaces Type Living Room
Exterior
Garage Carport
Garage Spaces 4.0
Community Features None
Utilities Available Electricity Available
Roof Type Composition
Building
Story Multi/Split
Sewer Public Sewer
Level or Stories Multi/Split
Construction Status Updated/Remodeled
Schools
Elementary Schools Arnold
Middle Schools Roberts
High Schools Jonesboro
Others
Financing FHA
Read Less Info
Want to know what your home might be worth? Contact us for a FREE valuation!

Our team is ready to help you sell your home for the highest possible price ASAP

© 2024 Georgia Multiple Listing Service. All Rights Reserved.
GET MORE INFORMATION

Kimberly Eslinger
Real Estate Advisor | License ID: 376217
Real Estate Advisor License ID: 376217





