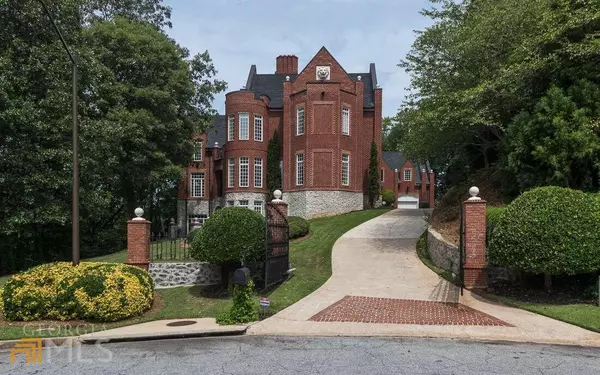Bought with Lisa Swann • RB Realty
For more information regarding the value of a property, please contact us for a free consultation.
Key Details
Sold Price $1,900,000
Property Type Single Family Home
Sub Type Single Family Residence
Listing Status Sold
Purchase Type For Sale
Square Footage 13,714 sqft
Price per Sqft $138
Subdivision Waters Edge
MLS Listing ID 10100203
Sold Date 04/28/23
Style Brick 4 Side,European
Bedrooms 6
Full Baths 6
Half Baths 4
Construction Status Resale
HOA Fees $550
HOA Y/N Yes
Year Built 1995
Annual Tax Amount $5,544
Tax Year 2021
Lot Size 1.000 Acres
Property Description
One of a kind! Inspired by the great castles of England & Scotland, this majestic home sits on Sope Creek adjacent to the National Park. It boasts custom and antique appointments, extensive use of rare Honduran mahogany, gorgeous imported mantels, a breathtaking 25' high Great Room with hand hewn beams and a stunning paneled private Library/Office. In addition to a main level Guest Suite with FP, there is an inviting Dining Room with fabric paneled walls, a Butler's Pantry, wonderful Keeping Room with FP, chef's Kitchen with island, walk-in Pantry and Breakfast Room overlooking the scenic nature and beauty of Sope Creek. There are dramatic rear stairs that take you to all levels as well as the handsome mahogany staircase in the two story Entry Foyer. The Upper Level offers a generous size Primary Suite with FP, Laundry Room and 2 other ensuite Bedrooms. There is a connection to the Carriage House from here that has Living Space, Kitchen, Bedroom, Bath and separate Laundry. Two lower levoverlooks the 2 story Rec/Gaming area with a 30' high 2 sided stone FP - great for entertaining. It is stubbed for an elevator and there is an ideal pool site. The Garage fits 3 cars comfortably with plenty of space for motorcycles or even 2 other vehicles and plenty of storage space. Stairs access the Carriage House above. Only the best construction materials were used for this truly unique home that is ready for you to call it yours. Note Upper Total BR/BA Count: 1 BR/1BA is in the Carriage House Apartment, Pool design plans available.
Location
State GA
County Cobb
Rooms
Basement Bath Finished, Daylight, Exterior Entry, Interior Entry
Main Level Bedrooms 1
Interior
Interior Features Beamed Ceilings, Bookcases, Central Vacuum, Double Vanity, In-Law Floorplan, Pulldown Attic Stairs, Sauna, Wine Cellar
Heating Central, Natural Gas, Zoned
Cooling Ceiling Fan(s), Central Air, Zoned
Flooring Hardwood
Fireplaces Number 6
Fireplaces Type Gas Starter, Masonry, Master Bedroom
Exterior
Exterior Feature Balcony, Garden
Garage Attached, Garage, Kitchen Level, Storage
Garage Spaces 5.0
Fence Back Yard, Fenced
Community Features Gated, Park, Street Lights, Walk To Schools, Walk To Shopping
Utilities Available Cable Available, Electricity Available, High Speed Internet, Natural Gas Available, Phone Available, Sewer Available, Underground Utilities
View River
Roof Type Composition,Slate
Building
Story Three Or More
Sewer Public Sewer
Level or Stories Three Or More
Structure Type Balcony,Garden
Construction Status Resale
Schools
Elementary Schools Sope Creek
Middle Schools Dickerson
High Schools Walton
Others
Financing Conventional
Read Less Info
Want to know what your home might be worth? Contact us for a FREE valuation!

Our team is ready to help you sell your home for the highest possible price ASAP

© 2024 Georgia Multiple Listing Service. All Rights Reserved.
GET MORE INFORMATION

Kimberly Eslinger
Real Estate Advisor | License ID: 376217
Real Estate Advisor License ID: 376217





