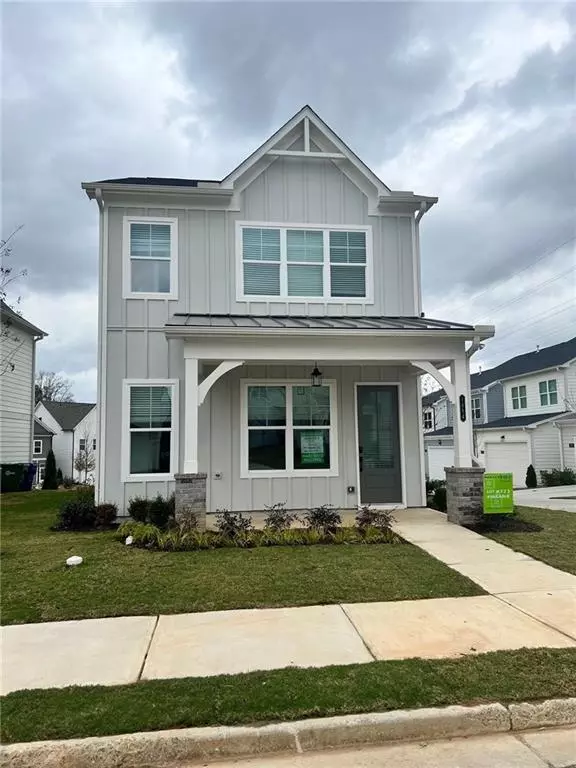For more information regarding the value of a property, please contact us for a free consultation.
Key Details
Sold Price $430,000
Property Type Single Family Home
Sub Type Single Family Residence
Listing Status Sold
Purchase Type For Sale
Square Footage 1,434 sqft
Price per Sqft $299
Subdivision West Highlands
MLS Listing ID 7143380
Sold Date 01/31/23
Style Bungalow, Cottage
Bedrooms 3
Full Baths 2
Half Baths 1
Construction Status New Construction
HOA Fees $1,300
HOA Y/N Yes
Year Built 2022
Tax Year 2022
Property Description
$2,500 BROKER BONUS IF UNDER CONTRACT BY 1/31/2023*****CAN CLOSE BY THE END OF THE YEAR**UP TO $15K CC WITH BUILDER PREFERRED LENDER !!!!****
ONLY BRAND NEW 2022 BUILD CURRENTLY AVAILABLE IN POPULAR WEST HIGHLANDS NEIGHBORHOOD!!!!
**LOCKBOX ON HOME. SCHEDULE APPT VIA SHOWING TIME TO VIEW****
The Ledgewood by the Award Winning Brock Built Homes is located in the highly sought after West Highlands neighborhood. This floor plan is two-story 3 bedroom 2.5 bath home with more than 1400 square feet of space. The first floor living space includes a fireplace and direct view to the spacious and open concept kitchen. The kitchen boasts 42" white cabinets, black hardware and plumbing fixtures, gray and white Quartz countertops, stainless steel appliances and a large kitchen island. Entry into the 2 car garage, a half bath, 10ft ceilings and LVP flooring finish out the main floor of this home. Beautifully finished hardwood steps lead you to the second level which features a laundry room, two guest bedrooms, a guest bathroom with white cabinets, a tub with white tile surround, black hardware and plumbing fixtures. The owners suite is cozy and warm with a walk-in closet and a luxurious en-suite featuring double vanity, frameless shower, white cabinets, black hardware and plumbing. West Highlands is a master planned, residential, mixed use community in West Midtown. A little piece of suburbia close to the newly built Westside Reservoir Park and located minutes from Buckhead, Midtown, Downtown, Atlantic Station and Hartsfield-Jackson International Airport. The community includes 24 hour security, private park, playground, multiple dog parks and a brand new pool. The location and neighborhood can't be beat!
Location
State GA
County Fulton
Lake Name None
Rooms
Bedroom Description Roommate Floor Plan
Other Rooms None
Basement None
Dining Room None
Interior
Interior Features Double Vanity, High Ceilings 10 ft Main, Walk-In Closet(s)
Heating Central, Natural Gas, Zoned
Cooling Ceiling Fan(s), Central Air, Zoned
Flooring Ceramic Tile, Hardwood, Vinyl
Fireplaces Number 1
Fireplaces Type Blower Fan, Family Room, Gas Log
Window Features Insulated Windows
Appliance Dishwasher, Disposal, ENERGY STAR Qualified Appliances, Gas Oven, Gas Range, Gas Water Heater, Microwave, Range Hood, Self Cleaning Oven
Laundry In Hall, Upper Level
Exterior
Exterior Feature Private Front Entry, Private Rear Entry, Private Yard
Garage Garage, Garage Door Opener, Garage Faces Rear, Kitchen Level, Level Driveway, Parking Pad
Garage Spaces 2.0
Fence None
Pool None
Community Features Dog Park, Homeowners Assoc, Near Beltline, Near Marta, Near Schools, Near Shopping, Near Trails/Greenway, Park, Playground, Pool, Public Transportation, Sidewalks
Utilities Available None
Waterfront Description None
View Other
Roof Type Composition
Street Surface Asphalt
Accessibility None
Handicap Access None
Porch Covered, Front Porch
Total Parking Spaces 2
Building
Lot Description Front Yard, Landscaped, Level
Story Two
Foundation Slab
Sewer Public Sewer
Water Public
Architectural Style Bungalow, Cottage
Level or Stories Two
Structure Type Aluminum Siding
New Construction No
Construction Status New Construction
Schools
Elementary Schools William M.Boyd
Middle Schools John Lewis Invictus Academy/Harper-Archer
High Schools Frederick Douglass
Others
Senior Community no
Restrictions true
Tax ID 17 0227 LL3907
Special Listing Condition None
Read Less Info
Want to know what your home might be worth? Contact us for a FREE valuation!

Our team is ready to help you sell your home for the highest possible price ASAP

Bought with Atlanta Fine Homes Sotheby's International
GET MORE INFORMATION

Kimberly Eslinger
Real Estate Advisor | License ID: 376217
Real Estate Advisor License ID: 376217





