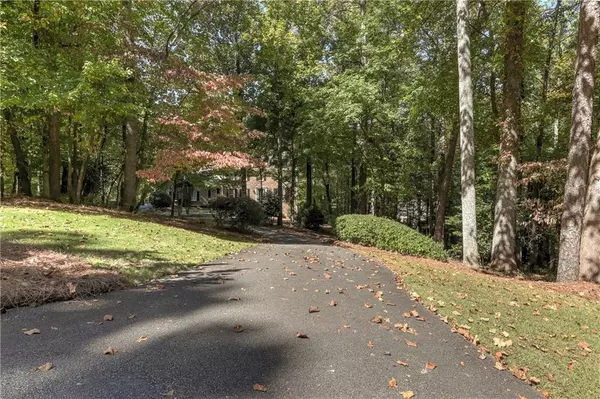For more information regarding the value of a property, please contact us for a free consultation.
Key Details
Sold Price $799,000
Property Type Single Family Home
Sub Type Single Family Residence
Listing Status Sold
Purchase Type For Sale
Square Footage 3,575 sqft
Price per Sqft $223
Subdivision Jefferson Township
MLS Listing ID 7126845
Sold Date 12/22/22
Style Traditional
Bedrooms 6
Full Baths 3
Half Baths 1
Construction Status Resale
HOA Fees $325
HOA Y/N Yes
Year Built 1981
Annual Tax Amount $5,416
Tax Year 2021
Lot Size 2.600 Acres
Acres 2.6
Property Description
You will NOT want to miss out on this rare opportunity to own a Resort-style property like this gem in Jefferson Township featuring 3 acre lot, pool, hot tub, and firepit located in gorgeous East Cobb! 6 Bedroom home. Front and back staircase. Cul-de-sac lot. Easy entry from the garage to the main. Top rated Lassiter high school with low Cobb county taxes. Stunning trees line the long beautiful driveway as you drive in. You will love the real oak hardwood flooring and smooth ceilings throughout the main as you enter the foyer. The dining room room sits off the foyer with easy access to the kitchen. An additional room off the foyer could either be used as an office or play room. The large chef's kitchen includes top end appliances, newer cabinetry, granite, and extra room for cooks or guests. Laundry room and wine bar are off the kitchen. The large fireside family room with fabulous bookcases overlooks the very private backyard with beautiful views. You will absolutely love the year round screen porch that sits just off the family room while enjoying a glass of wine watching the amazing southern sunsets. The spacious Owner's Suite enjoys beautiful natural light and Spa-like bath. All the Secondary bedrooms are lovely and bright. As you continue down the long hallway you will be wowed by the oversize bonus room prefect for any teen suite or an additional family room, includes great storage, and you will absolutely love the private steps to the kitchen. The finished terrace level offers many options including a private in law suite with full bath and efficiency kitchen with cooktop with hood, microwave, sink, and refrigerator or a media room or home gym/office nook. The terrace level offers many options that could include a sun room that sits off the pool area. Enjoy throwing parties all year round while using the heated Salt-Water pool and large deck off the back of the house. A few additional features not to missed include New backyard fence, Gunite pool with tanning ledge installed by Blue Haven Pools, Digital pool party lights, Cool decking surface on pool deck, Under decking roof installed with Hunter fans, Flagstone coping around the pool including Flagstone steps down to the large gardening planters with a rainwater catchment system, Manufactured hardwood flooring in the owner's suite and terrace level, and Upgraded electrical box to accommodate additional circuits. You are just minutes away from Historical Roswell, East Cobb, Woodstock, and downtown Marietta that all offer wonderful night life and top rated restaurants.
Easy commute into the city using I75 South, Georgia 400, or 575.
Location
State GA
County Cobb
Lake Name None
Rooms
Bedroom Description In-Law Floorplan
Other Rooms None
Basement Daylight, Exterior Entry, Finished, Full, Interior Entry
Dining Room Separate Dining Room
Interior
Interior Features Bookcases, Double Vanity, Entrance Foyer, High Ceilings 9 ft Lower, High Ceilings 9 ft Main, High Ceilings 9 ft Upper
Heating Forced Air, Natural Gas, Zoned
Cooling Ceiling Fan(s), Central Air, Zoned, Other
Flooring Carpet, Hardwood, Other
Fireplaces Number 1
Fireplaces Type Factory Built, Family Room, Gas Starter
Window Features Storm Window(s)
Appliance Dishwasher, Disposal, Double Oven, Electric Oven, Gas Cooktop, Microwave
Laundry Laundry Room, Main Level
Exterior
Exterior Feature Garden, Private Rear Entry, Private Yard, Rear Stairs, Storage
Garage Driveway, Garage, Garage Door Opener, Garage Faces Side, Kitchen Level, Level Driveway
Garage Spaces 2.0
Fence Back Yard, Wrought Iron
Pool Gunite, Heated, In Ground, Salt Water
Community Features Clubhouse, Homeowners Assoc, Near Schools, Near Shopping, Park, Playground, Pool, Street Lights, Swim Team, Tennis Court(s), Other
Utilities Available Cable Available, Electricity Available, Natural Gas Available, Phone Available, Underground Utilities, Water Available
Waterfront Description None
View Other
Roof Type Composition
Street Surface Asphalt
Accessibility None
Handicap Access None
Porch Covered, Deck, Patio, Screened
Total Parking Spaces 2
Private Pool true
Building
Lot Description Back Yard, Cul-De-Sac, Landscaped, Level, Private, Wooded
Story Three Or More
Foundation Brick/Mortar, Concrete Perimeter
Sewer Public Sewer
Water Public
Architectural Style Traditional
Level or Stories Three Or More
Structure Type Brick 3 Sides
New Construction No
Construction Status Resale
Schools
Elementary Schools Garrison Mill
Middle Schools Mabry
High Schools Lassiter
Others
Senior Community no
Restrictions false
Tax ID 16010400130
Acceptable Financing Cash, Conventional
Listing Terms Cash, Conventional
Special Listing Condition None
Read Less Info
Want to know what your home might be worth? Contact us for a FREE valuation!

Our team is ready to help you sell your home for the highest possible price ASAP

Bought with PalmerHouse Properties
GET MORE INFORMATION

Kimberly Eslinger
Real Estate Advisor | License ID: 376217
Real Estate Advisor License ID: 376217





