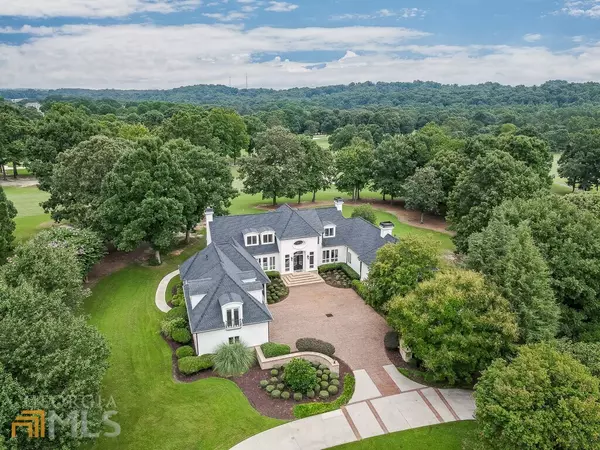Bought with Annette Davis • BHHS Georgia Properties
For more information regarding the value of a property, please contact us for a free consultation.
Key Details
Sold Price $1,700,000
Property Type Single Family Home
Sub Type Single Family Residence
Listing Status Sold
Purchase Type For Sale
Square Footage 11,000 sqft
Price per Sqft $154
Subdivision Chateau Elan
MLS Listing ID 10083896
Sold Date 12/21/22
Style European
Bedrooms 5
Full Baths 7
Construction Status Updated/Remodeled
HOA Fees $2,000
HOA Y/N No
Year Built 1996
Annual Tax Amount $8,900
Tax Year 2021
Lot Size 3.300 Acres
Property Description
The Vision That Built Chateau Elan--The Founder's Former Home---- has been very tastefully updated with $450,000 in renovations and updates, All done with today's finishes while enhancing the captivating Legends Golf Course views. The largest lot in The Legends boasts over 800" of frontage on the private golf course showcasing two of the Signature Holes and a picturesque lake. New roof, gutters and exterior paint. SIX new HVACs and thermostats and two new water heaters. All SEVEN bathrooms have been completely remodeled and updated. Gorgeous 20"x 20" marble tile installed in the foyer and public hallways. All hardwoods have been restored and refinished. Dated archways removed to allow for raised ceilings. Walls removed to open the plan and showcase the amazing views. Front stairway and handrail is all new to match what today's Buyer wants. New carpet in all bedrooms. New floating floor in terrace level. New epoxy floor in OVERSIZED garage with separate room for storage and utility sink. New lighting throughout. Attic areas have wildlife exclusion and all new insulation. Electrical has been updated to include GFCIs to code. An appriasal was done PRIOR to updates and remodeling in 2021. Appraisal was $1,450,000. This is ABSOLUTLEY A ONE-OF-A-KIND PROPERTY with a very intimate link to the history of this ONE-OF-A-KIND community. Seller will transfer FULL Legends Golf Membership at closing. This presttigious section is behind a second set of gates with a PRIVATE golf course and clubhouse in a neighborhood that already offers unrivaled resort ammenities. Enjoy a winery, spa, on-site restaurants, The Life Path (for golf carts) to shopping, Starbucks, Chick-fil-A, and more!! Make this amazing property yours today!!
Location
State GA
County Gwinnett
Rooms
Basement Bath Finished, Concrete, Daylight, Exterior Entry, Finished, Full
Main Level Bedrooms 1
Interior
Interior Features Double Vanity, Master On Main Level, Separate Shower, Soaking Tub, Tile Bath, Two Story Foyer, Walk-In Closet(s)
Heating Forced Air, Natural Gas, Zoned
Cooling Central Air, Zoned
Flooring Carpet, Hardwood, Sustainable, Tile
Fireplaces Number 3
Fireplaces Type Living Room, Master Bedroom
Exterior
Exterior Feature Sprinkler System
Garage Garage, Side/Rear Entrance
Community Features Clubhouse, Fitness Center, Gated, Golf, Park, Playground, Pool, Street Lights, Swim Team, Tennis Court(s), Tennis Team
Utilities Available Cable Available, Electricity Available, Phone Available, Underground Utilities, Water Available
Roof Type Composition
Building
Story Three Or More
Sewer Septic Tank
Level or Stories Three Or More
Structure Type Sprinkler System
Construction Status Updated/Remodeled
Schools
Elementary Schools Duncan Creek
Middle Schools Frank N Osborne
High Schools Mill Creek
Others
Acceptable Financing Cash, Conventional, VA Loan
Listing Terms Cash, Conventional, VA Loan
Financing Conventional
Read Less Info
Want to know what your home might be worth? Contact us for a FREE valuation!

Our team is ready to help you sell your home for the highest possible price ASAP

© 2024 Georgia Multiple Listing Service. All Rights Reserved.
GET MORE INFORMATION

Kimberly Eslinger
Real Estate Advisor | License ID: 376217
Real Estate Advisor License ID: 376217





