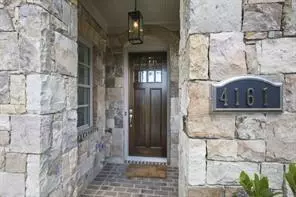For more information regarding the value of a property, please contact us for a free consultation.
Key Details
Sold Price $956,746
Property Type Townhouse
Sub Type Townhouse
Listing Status Sold
Purchase Type For Sale
Square Footage 3,333 sqft
Price per Sqft $287
Subdivision East Haven
MLS Listing ID 7007304
Sold Date 11/28/22
Style Townhouse
Bedrooms 3
Full Baths 3
Half Baths 1
Construction Status New Construction
HOA Fees $395
HOA Y/N Yes
Year Built 2021
Tax Year 2020
Property Description
Last Owners Suite on main remaining. Purchase now to customize your home. East Haven offers a pool, fire pit and built in grill. This plan features ss appls, 5" HW floors and an elevator. A bonus room with ensuite bath and generous walk-in closet that would be perfect for a long term guest. The Serenity - Photos are representation of similar floor plan and not the actual home.
Location
State GA
County Cobb
Lake Name None
Rooms
Bedroom Description Master on Main
Other Rooms Cabana
Basement Full, Unfinished
Main Level Bedrooms 1
Dining Room None
Interior
Interior Features Double Vanity, Elevator, Entrance Foyer, High Ceilings 9 ft Upper, High Ceilings 10 ft Main, Walk-In Closet(s)
Heating Central, Electric, Forced Air, Natural Gas
Cooling Attic Fan, Central Air, Heat Pump, Zoned
Flooring Carpet, Hardwood
Fireplaces Type Factory Built, Family Room, Gas Log, Gas Starter
Window Features Double Pane Windows, Insulated Windows
Appliance Dishwasher, Disposal, Double Oven, Gas Range, Microwave
Laundry Laundry Room, Main Level
Exterior
Exterior Feature Private Front Entry
Garage Assigned, Garage, Kitchen Level
Garage Spaces 2.0
Fence None
Pool In Ground
Community Features Homeowners Assoc, Near Shopping, Pool, Sidewalks
Utilities Available Cable Available, Electricity Available, Natural Gas Available, Sewer Available, Underground Utilities, Water Available
Waterfront Description None
View Other
Roof Type Composition
Street Surface None
Accessibility Accessible Elevator Installed
Handicap Access Accessible Elevator Installed
Porch Patio
Total Parking Spaces 2
Private Pool false
Building
Lot Description Front Yard, Landscaped
Story Two
Foundation Concrete Perimeter
Sewer Public Sewer
Water Public
Architectural Style Townhouse
Level or Stories Two
Structure Type Brick Front
New Construction No
Construction Status New Construction
Schools
Elementary Schools Timber Ridge - Cobb
Middle Schools Dodgen
High Schools Pope
Others
HOA Fee Include Maintenance Structure, Maintenance Grounds, Reserve Fund, Swim/Tennis, Trash
Senior Community yes
Restrictions false
Tax ID 16075900840
Ownership Fee Simple
Acceptable Financing Cash, Conventional
Listing Terms Cash, Conventional
Financing no
Special Listing Condition None
Read Less Info
Want to know what your home might be worth? Contact us for a FREE valuation!

Our team is ready to help you sell your home for the highest possible price ASAP

Bought with Coldwell Banker Realty
GET MORE INFORMATION

Kimberly Eslinger
Real Estate Advisor | License ID: 376217
Real Estate Advisor License ID: 376217





