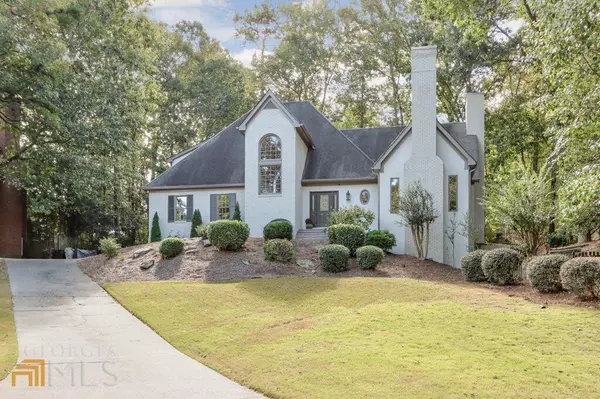Bought with Non-Mls Salesperson • Non-Mls Company
For more information regarding the value of a property, please contact us for a free consultation.
Key Details
Sold Price $795,000
Property Type Single Family Home
Sub Type Single Family Residence
Listing Status Sold
Purchase Type For Sale
Square Footage 3,105 sqft
Price per Sqft $256
Subdivision River Forest
MLS Listing ID 10098770
Sold Date 11/30/22
Style Brick Front,Traditional
Bedrooms 5
Full Baths 4
Half Baths 1
Construction Status Resale
HOA Fees $780
HOA Y/N Yes
Year Built 1985
Annual Tax Amount $5,664
Tax Year 2021
Lot Size 0.464 Acres
Property Description
Welcome home to this lovely East Cobb home that offers the best of both worldsCa a friendly and social neighborhood in the heart of East Cobb & plenty of privacy to relax and unwind. Step inside and find gleaming hardwood floors that lead you to a spacious open floor plan that does not compromise warmth and a welcoming feel. The graciously sized living room features soaring vaulted ceilings with a stunning wood burning fireplaceCaa gathering place to build memories. The main level study features a secondary fireplace and offers privacy as needed. When entertaining, open the doors to the study and enjoy additional space for a quiet place to talk and enjoy a nightcap. You will be living your best life in this beautifully renovated kitchen thatCOs well-equipped with a gas range, stainless steel appliances and built-in breakfast island and the adjoining formal dining room which overlooks the living room, making entertaining a breeze. French doors from the living room open up into a gorgeous porch providing additional space for your everyday living. Step out to the gathering place on the uncovered expanded deck and stone patio providing the perfect place for get togethers. Immaculate, large master bedroom on the main level with bay windows providing for a cozy sitting area to read a good book. The en-suite bathroom is complete with his and her closets, separate vanities, a whirlpool tub, separate shower, and walk-in closets with built-in storage. The upper level provides a loft area with a built in entertainment center, as well as, three large secondary bedrooms and a large double vanity secondary bath that completes the second floor. On the terrace level, retreat to the full furnished basement with an additional bedroom, full bath, and adjoining room perfect for an office or home gym. Large entertaining space completes this dream basement with endless opportunities for a home theater, man cave, or secondary living room. River Forest is truly your best life that you have been searching for with amenities including a clubhouse, pool, tennis courts, neighborhood swim & tennis teams, and leisurely walking trails. Conveniently located minutes from downtown Roswell, shopping, restaurants & top-rates schools! Call this beautiful home yours.
Location
State GA
County Cobb
Rooms
Basement Bath Finished, Daylight, Finished, Full
Main Level Bedrooms 1
Interior
Interior Features Bookcases, Vaulted Ceiling(s), High Ceilings, Double Vanity, Walk-In Closet(s), In-Law Floorplan, Master On Main Level
Heating Natural Gas, Central
Cooling Central Air
Flooring Hardwood, Tile, Carpet, Vinyl
Fireplaces Number 2
Fireplaces Type Living Room, Gas Starter, Masonry
Exterior
Garage Attached, Garage, Side/Rear Entrance
Fence Back Yard, Wood
Community Features Clubhouse, Pool, Swim Team, Tennis Court(s), Walk To Schools, Walk To Shopping
Utilities Available Underground Utilities, Cable Available, Electricity Available, Natural Gas Available, Phone Available, Sewer Available, Water Available
Waterfront Description No Dock Or Boathouse
Roof Type Composition
Building
Story Three Or More
Sewer Public Sewer
Level or Stories Three Or More
Construction Status Resale
Schools
Elementary Schools Timber Ridge
Middle Schools Dickerson
High Schools Walton
Others
Financing VA
Read Less Info
Want to know what your home might be worth? Contact us for a FREE valuation!

Our team is ready to help you sell your home for the highest possible price ASAP

© 2024 Georgia Multiple Listing Service. All Rights Reserved.
GET MORE INFORMATION

Kimberly Eslinger
Real Estate Advisor | License ID: 376217
Real Estate Advisor License ID: 376217





