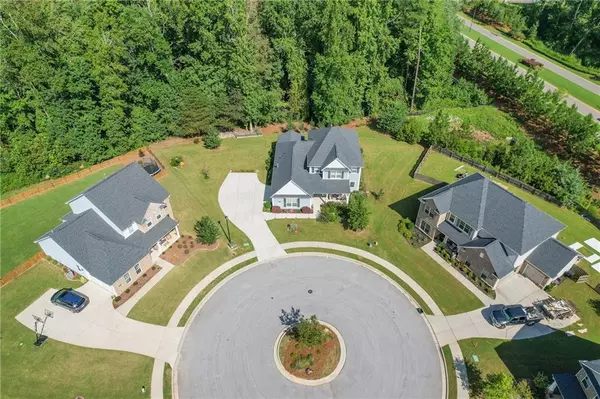For more information regarding the value of a property, please contact us for a free consultation.
Key Details
Sold Price $615,000
Property Type Single Family Home
Sub Type Single Family Residence
Listing Status Sold
Purchase Type For Sale
Square Footage 3,300 sqft
Price per Sqft $186
Subdivision Everton Creekside
MLS Listing ID 7120019
Sold Date 11/07/22
Style Traditional
Bedrooms 4
Full Baths 2
Half Baths 1
Construction Status Resale
HOA Fees $1,185
HOA Y/N Yes
Year Built 2017
Annual Tax Amount $5,237
Tax Year 2021
Lot Size 0.420 Acres
Acres 0.42
Property Description
Gorgeous like New Construction Furman Floorplan fully upgraded. Charming Open Concept, custom enhanced and decorated with an Owner's Suite on the Main. Upgrades include a larger floorplan extension off the Family Room, additional Seasonal/Sun Room, upgraded fixtures, kitchen features including gas cooktop/double oven/backsplash/large island perfect for entertaining, extra wide plantation shutters, extended grilling patio, extended garage depth with larger doors and plenty of storage. Main Floor also offers front office, mudroom/coffee bar and laundry off the mudroom with ample storage throughout. Upstairs boasts 3 large bedrooms with a full bathroom in immaculate condition with an open loft perfect for a kids area, teen rec area or an office! Situated on a beautiful private cul-de-sac lot with mature landscaping. Conveniently located in the heart of Peachtree City with quick golf cart access to shopping, dining, entertainment, parks and all the great amenities. Short drive to I-85. 25 minute drive to the Atlanta airport.
Location
State GA
County Fayette
Lake Name None
Rooms
Bedroom Description Master on Main
Other Rooms None
Basement None
Main Level Bedrooms 1
Dining Room Great Room
Interior
Interior Features Double Vanity, Entrance Foyer, High Ceilings 9 ft Main, High Speed Internet, Walk-In Closet(s)
Heating Forced Air, Natural Gas
Cooling Central Air
Flooring Carpet, Ceramic Tile, Hardwood
Fireplaces Number 1
Fireplaces Type Electric
Window Features Insulated Windows, Plantation Shutters
Appliance Dishwasher, Gas Cooktop, Microwave, Range Hood
Laundry Laundry Room, Main Level, Mud Room
Exterior
Exterior Feature Rain Gutters
Garage Attached, Garage, Garage Faces Side
Garage Spaces 2.0
Fence None
Pool None
Community Features Clubhouse, Near Schools, Near Shopping, Playground, Pool, Sidewalks, Tennis Court(s)
Utilities Available Cable Available, Natural Gas Available, Sewer Available, Underground Utilities, Water Available
Waterfront Description None
View Trees/Woods
Roof Type Composition
Street Surface Asphalt
Accessibility Accessible Entrance
Handicap Access Accessible Entrance
Porch Front Porch, Patio
Total Parking Spaces 2
Building
Lot Description Back Yard, Cul-De-Sac, Front Yard, Landscaped, Private
Story One and One Half
Foundation Slab
Sewer Public Sewer
Water Public
Architectural Style Traditional
Level or Stories One and One Half
Structure Type Concrete
New Construction No
Construction Status Resale
Schools
Elementary Schools Kedron
Middle Schools Flat Rock
High Schools Sandy Creek
Others
Senior Community no
Restrictions false
Tax ID 074614010
Acceptable Financing Cash, Conventional
Listing Terms Cash, Conventional
Special Listing Condition None
Read Less Info
Want to know what your home might be worth? Contact us for a FREE valuation!

Our team is ready to help you sell your home for the highest possible price ASAP

Bought with Compass
GET MORE INFORMATION

Kimberly Eslinger
Real Estate Advisor | License ID: 376217
Real Estate Advisor License ID: 376217





