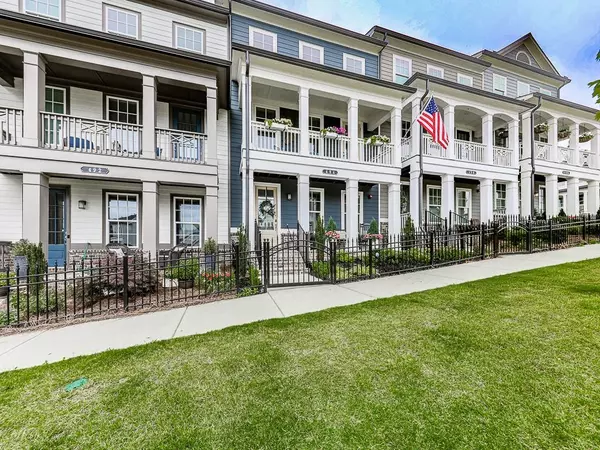For more information regarding the value of a property, please contact us for a free consultation.
Key Details
Sold Price $489,850
Property Type Townhouse
Sub Type Townhouse
Listing Status Sold
Purchase Type For Sale
Square Footage 2,133 sqft
Price per Sqft $229
Subdivision Inwood
MLS Listing ID 7111785
Sold Date 11/07/22
Style Craftsman
Bedrooms 3
Full Baths 2
Half Baths 2
Construction Status Resale
HOA Fees $260
HOA Y/N Yes
Year Built 2020
Annual Tax Amount $3,519
Tax Year 2022
Property Description
This is one you have been waiting for in sought after Inwood! The Colman floor plan is absolutely gorgeous and located in the perfect spot that puts you close to Downtown Woodstock and the outlet mall. You will fall in love with this home from the moment you enter. Open kitchen design with an over-sized island, stainless steel appliances, hardwood flooring are just a few of the details of this chef's delight kitchen. Light and bright floorplan with open concept kitchen/dining/living room all on the same convenient level. Luxurious oversized private owner's suite with walk in closet and leads to a beautiful private bath with double vanity, spacious shower and so much more. Laundry on same level as Owner's Suite. 2 additional secondary bedrooms are spacious with plenty of closet and storage. Finished bonus room and 1/2 bath right off garage entrance makes the perfect office/movie theater room etc.
Your private covered deck or your beautiful front Brick porch is inviting and will offer many hours or rest and relaxation. Wrought -iron fenced front yard is perfect for additional privacy and/or pets. This is an amazing opportunity to be close to Downtown Woodstock ( named amongst Top 50 walkable Downtown Districts in the nation!) Shopping, restaurants ,coffee, live music, Northside Cherokee Amphitheater........ all just minutes away. Come enjoy the Downtown Woodstock life in your beautiful new home.
Location
State GA
County Cherokee
Lake Name None
Rooms
Bedroom Description Other
Other Rooms None
Basement None
Dining Room Open Concept
Interior
Interior Features Disappearing Attic Stairs, Double Vanity, Entrance Foyer, High Speed Internet, Walk-In Closet(s)
Heating Natural Gas
Cooling Central Air, Zoned
Flooring Carpet, Hardwood
Fireplaces Number 1
Fireplaces Type Factory Built, Family Room, Gas Log, Gas Starter
Window Features Insulated Windows
Appliance Dishwasher, Disposal, Gas Cooktop, Gas Water Heater, Microwave
Laundry Laundry Room, Upper Level
Exterior
Exterior Feature Balcony, Private Front Entry, Private Rear Entry, Private Yard
Garage Attached, Driveway, Garage, Garage Door Opener, Garage Faces Rear, Level Driveway
Garage Spaces 2.0
Fence None
Pool None
Community Features Dog Park, Homeowners Assoc, Near Schools, Near Shopping, Near Trails/Greenway, Park, Pool, Sidewalks, Street Lights
Utilities Available Cable Available, Electricity Available, Natural Gas Available, Phone Available, Sewer Available, Underground Utilities, Water Available
Waterfront Description None
View Other
Roof Type Composition
Street Surface Asphalt, Paved
Accessibility None
Handicap Access None
Porch Covered, Deck, Front Porch
Total Parking Spaces 2
Building
Lot Description Front Yard, Landscaped, Level
Story Three Or More
Foundation Concrete Perimeter
Sewer Public Sewer
Water Public
Architectural Style Craftsman
Level or Stories Three Or More
Structure Type Frame
New Construction No
Construction Status Resale
Schools
Elementary Schools Woodstock
Middle Schools Woodstock
High Schools Woodstock
Others
HOA Fee Include Insurance, Maintenance Structure, Reserve Fund, Trash
Senior Community no
Restrictions false
Tax ID 15N11A 193
Ownership Fee Simple
Acceptable Financing Cash, Conventional
Listing Terms Cash, Conventional
Financing no
Special Listing Condition None
Read Less Info
Want to know what your home might be worth? Contact us for a FREE valuation!

Our team is ready to help you sell your home for the highest possible price ASAP

Bought with Keller Williams Rlty Consultants
GET MORE INFORMATION

Kimberly Eslinger
Real Estate Advisor | License ID: 376217
Real Estate Advisor License ID: 376217





