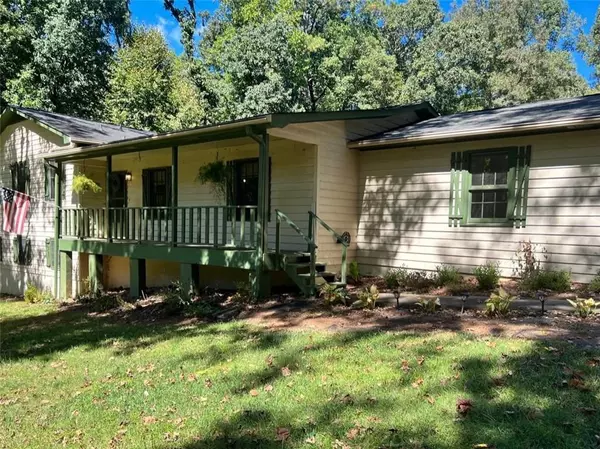For more information regarding the value of a property, please contact us for a free consultation.
Key Details
Sold Price $330,000
Property Type Single Family Home
Sub Type Single Family Residence
Listing Status Sold
Purchase Type For Sale
Square Footage 2,349 sqft
Price per Sqft $140
Subdivision Lake Somerset
MLS Listing ID 7110883
Sold Date 10/07/22
Style Contemporary/Modern, Rustic
Bedrooms 3
Full Baths 2
Construction Status Resale
HOA Fees $500
HOA Y/N Yes
Year Built 1977
Annual Tax Amount $3,220
Tax Year 2021
Lot Size 0.335 Acres
Acres 0.335
Property Description
Lake Somerset split-level charmer ready for your final personal touches! This home, while needing a little cosmetic finish work, offers the coveted kitchen-level parking and has been opened up to allow for a modern comfortable floor plan. Kitchen offers new appliances, a custom stand-alone island (that can be moved) with seating for four, and new marble countertops. There is new flooring throughout. Renovation has created a great flow with the kitchen and dining open to fireside family room with masonry fireplace. Lovely screened-in porch off of the family room allows for bug free relaxing with coffee or festive beverages. Up just three steps and all three bedrooms are a nice size and the bathrooms have been mostly updated with new vanities, lights and toilets. The partially finished basement with the 2nd masonry fireplace is currently being used as a 4th bedroom and teen hang-out space. Laundry and ample storage finish out the terrace level with exterior door and plenty of windows. Lake Somerset is West Cobb's best-kept secret with optional HOA that includes swim, tennis and a gorgeous 20+ acre spring-fed lake for kayaking, paddle boarding, swimming and fishing. Home is priced with additional needed finishing touches kept in mind. Hurry up, this one will not last long.
Location
State GA
County Cobb
Lake Name None
Rooms
Bedroom Description Split Bedroom Plan
Other Rooms None
Basement Daylight, Finished, Full, Interior Entry
Main Level Bedrooms 3
Dining Room Open Concept
Interior
Interior Features Disappearing Attic Stairs
Heating Natural Gas
Cooling Ceiling Fan(s), Central Air
Flooring Sustainable
Fireplaces Number 2
Fireplaces Type Basement, Gas Starter, Great Room
Window Features None
Appliance Dishwasher, Electric Oven, Electric Range, Refrigerator
Laundry In Basement
Exterior
Exterior Feature None
Garage Attached, Carport, Covered, Garage Faces Side, Kitchen Level, Level Driveway
Fence None
Pool None
Community Features Community Dock, Homeowners Assoc, Near Schools, Playground, Pool, Tennis Court(s)
Utilities Available Cable Available, Electricity Available, Natural Gas Available, Phone Available, Water Available
Waterfront Description None
View Other
Roof Type Composition
Street Surface Asphalt
Accessibility None
Handicap Access None
Porch Front Porch, Screened
Total Parking Spaces 2
Building
Lot Description Back Yard, Corner Lot, Front Yard, Level
Story Multi/Split
Foundation See Remarks
Sewer Septic Tank
Water Public
Architectural Style Contemporary/Modern, Rustic
Level or Stories Multi/Split
Structure Type Cedar, Cement Siding
New Construction No
Construction Status Resale
Schools
Elementary Schools Still
Middle Schools Lovinggood
High Schools Hillgrove
Others
HOA Fee Include Swim/Tennis
Senior Community no
Restrictions false
Tax ID 20031500500
Special Listing Condition None
Read Less Info
Want to know what your home might be worth? Contact us for a FREE valuation!

Our team is ready to help you sell your home for the highest possible price ASAP

Bought with Atlanta Communities
GET MORE INFORMATION

Kimberly Eslinger
Real Estate Advisor | License ID: 376217
Real Estate Advisor License ID: 376217





