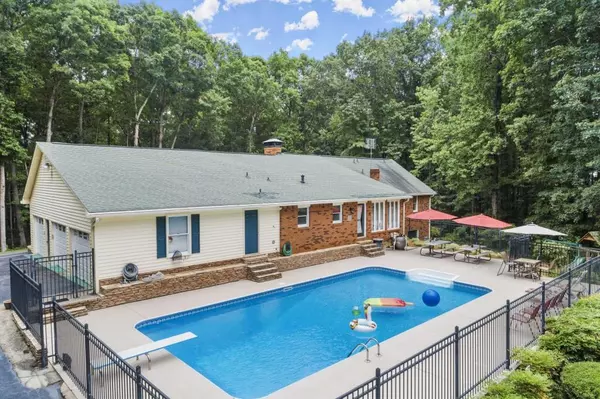For more information regarding the value of a property, please contact us for a free consultation.
Key Details
Sold Price $699,000
Property Type Single Family Home
Sub Type Single Family Residence
Listing Status Sold
Purchase Type For Sale
Square Footage 2,390 sqft
Price per Sqft $292
Subdivision Private Acreage
MLS Listing ID 7075338
Sold Date 10/03/22
Style Ranch
Bedrooms 3
Full Baths 3
Half Baths 1
Construction Status Resale
HOA Y/N No
Year Built 1984
Annual Tax Amount $77
Tax Year 2021
Lot Size 7.000 Acres
Acres 7.0
Property Description
Buyer’s lender failed to perform. Appraisal above list price. Now is your chance!
Privacy, peace and quiet await you on 7+ acres with your own pool, vegetable garden and workshop. This brick ranch is surrounded by old growth hardwoods and sits well off Brinkley Road to provide the perfect retreat that is still convenient to all that you need. As you wind through the forest up the driveway you will pass ample parking for entertaining, beautiful fieldstone walls, mature and manicured landscape and arrive at the three car garage with an oversized parking pad for more options. The stone entry steps and covered front porch welcome you to the open, fireside family room. Relax in the sunroom or use it as a private office overlooking the pool. Prepare you meals in the warm kitchen that provides plenty of stone counter space, ample cabinets and a casual dining space. Formal meals are well served in the banquet size dining room. The main level offers an en-suite bedroom, secondary bedroom and hall bath. The terrace level offers a full kitchen as well as a spacious bedroom suite and bath with double vanities, a step in shower and soaking tub. Step out back to the private pool with plenty of seating and grilling space that overlooks the secluded back yard and garden area. The detached garage space can flex into a hobby workshop or a wonderful garden potting shed. Mature hydrangeas, roses and other annuals provide the right color for each season. You even have a half bath that is accessed from poolside to avoid all the wet feet inside!
Location
State GA
County Paulding
Lake Name None
Rooms
Bedroom Description In-Law Floorplan, Master on Main
Other Rooms Workshop
Basement Bath/Stubbed, Daylight, Exterior Entry, Finished, Finished Bath, Full
Main Level Bedrooms 2
Dining Room Seats 12+, Separate Dining Room
Interior
Interior Features Tray Ceiling(s)
Heating Forced Air, Heat Pump, Zoned
Cooling Central Air, Zoned
Flooring Carpet, Hardwood
Fireplaces Number 1
Fireplaces Type Family Room
Window Features Double Pane Windows
Appliance Dishwasher, Electric Range, Refrigerator, Self Cleaning Oven
Laundry Laundry Room, Main Level
Exterior
Exterior Feature Garden
Garage Driveway, Garage, Garage Door Opener, Garage Faces Side, Kitchen Level, Level Driveway, Parking Pad
Garage Spaces 4.0
Fence Back Yard
Pool In Ground
Community Features None
Utilities Available Cable Available, Electricity Available, Phone Available, Water Available
Waterfront Description None
View Other
Roof Type Composition
Street Surface Asphalt, Paved
Accessibility Accessible Approach with Ramp
Handicap Access Accessible Approach with Ramp
Porch Front Porch, Patio
Total Parking Spaces 8
Private Pool false
Building
Lot Description Back Yard, Front Yard, Level, Wooded
Story One
Foundation Concrete Perimeter
Sewer Septic Tank
Water Public
Architectural Style Ranch
Level or Stories One
Structure Type Brick 4 Sides, Vinyl Siding
New Construction No
Construction Status Resale
Schools
Elementary Schools Dallas
Middle Schools East Paulding
High Schools East Paulding
Others
Senior Community no
Restrictions false
Tax ID 19007000040
Ownership Fee Simple
Acceptable Financing Cash, Conventional
Listing Terms Cash, Conventional
Financing no
Special Listing Condition None
Read Less Info
Want to know what your home might be worth? Contact us for a FREE valuation!

Our team is ready to help you sell your home for the highest possible price ASAP

Bought with RE/MAX Pure
GET MORE INFORMATION

Kimberly Eslinger
Real Estate Advisor | License ID: 376217
Real Estate Advisor License ID: 376217





