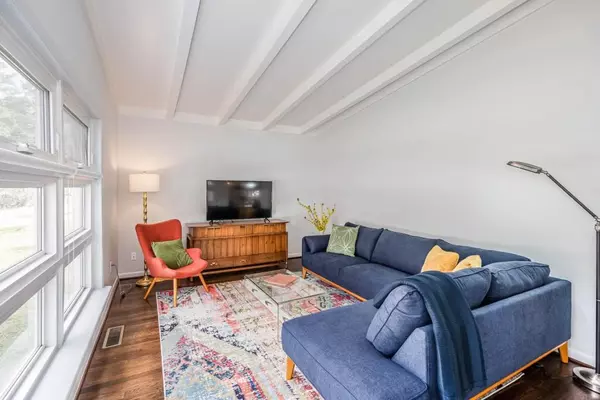For more information regarding the value of a property, please contact us for a free consultation.
Key Details
Sold Price $380,000
Property Type Single Family Home
Sub Type Single Family Residence
Listing Status Sold
Purchase Type For Sale
Square Footage 1,266 sqft
Price per Sqft $300
Subdivision Bonnie Dell
MLS Listing ID 7085461
Sold Date 09/08/22
Style Contemporary/Modern, Ranch
Bedrooms 3
Full Baths 2
Construction Status Resale
HOA Y/N No
Originating Board First Multiple Listing Service
Year Built 1956
Annual Tax Amount $223
Tax Year 2021
Lot Size 0.329 Acres
Acres 0.329
Property Description
Tastefully renovated mid-century modern home just minutes away from Marietta Square. This one is TRULY renovated (from crawlspace to roof) and move-in ready! A spacious, open concept floor plan offers living space exactly where you want it. Beamed cathedral ceilings and new awning-type windows and skylights provide plenty of ambient light. The open and expanded kitchen boasts maple wood cabinetry with a pull-out pantry, quartz countertops, stainless appliances, under-counter lighting, subway tile backsplash, breakfast bar, and informal dining area. Bedrooms are spacious in size with lighted, mirrored, custom closets. All baths have been redesigned with new tile, vanities, shower units, fixtures, and lighting. Additions and improvements include refinished white oak flooring, roof with new sub-sheathing and 4.5" rigid insulation, plumbing, electrical, new service panel, lighting fixtures and bathroom fans, interior and exterior paint, HVAC and ductwork, interior and exterior doors, wall insulation, sump pump, Velux skylights, and windows (with lifetime warranty). Additional improvements include a concrete carport, drive, patio, and parking pad. Great location - quiet neighborhood, yet a quick drive to Historic Marietta, Wellstar Kennestone Hospital, Kennesaw University, Truist Park, and Kennesaw Mountain National Battlefield Park, and super easy access to I-75, Buckhead, and Downtown Atlanta.
Location
State GA
County Cobb
Lake Name None
Rooms
Bedroom Description Master on Main, Roommate Floor Plan, Split Bedroom Plan
Other Rooms None
Basement Crawl Space, Exterior Entry
Main Level Bedrooms 3
Dining Room Open Concept
Interior
Interior Features Beamed Ceilings, Cathedral Ceiling(s), High Ceilings 9 ft Main, High Speed Internet
Heating Forced Air, Natural Gas
Cooling Ceiling Fan(s), Central Air
Flooring Hardwood
Fireplaces Type None
Window Features Insulated Windows, Skylight(s)
Appliance Dishwasher, Disposal, Electric Range, Electric Water Heater, ENERGY STAR Qualified Appliances, Microwave, Self Cleaning Oven
Laundry Laundry Room, Main Level
Exterior
Exterior Feature Garden, Private Front Entry, Private Rear Entry, Private Yard
Garage Carport, Driveway, Kitchen Level, Level Driveway, Parking Pad
Fence Back Yard, Chain Link, Fenced
Pool None
Community Features None
Utilities Available Cable Available, Electricity Available, Natural Gas Available, Phone Available, Sewer Available, Water Available
Waterfront Description None
View Other
Roof Type Composition
Street Surface Asphalt
Accessibility None
Handicap Access None
Porch Patio
Building
Lot Description Back Yard, Front Yard, Landscaped, Level, Private
Story One
Foundation Concrete Perimeter, Pillar/Post/Pier
Sewer Public Sewer
Water Public
Architectural Style Contemporary/Modern, Ranch
Level or Stories One
Structure Type Brick 4 Sides
New Construction No
Construction Status Resale
Schools
Elementary Schools Lockheed
Middle Schools Marietta
High Schools Marietta
Others
Senior Community no
Restrictions false
Tax ID 16106700840
Acceptable Financing Cash, Conventional, FHA, VA Loan
Listing Terms Cash, Conventional, FHA, VA Loan
Financing no
Special Listing Condition None
Read Less Info
Want to know what your home might be worth? Contact us for a FREE valuation!

Our team is ready to help you sell your home for the highest possible price ASAP

Bought with Keller Williams Realty Metro Atlanta
GET MORE INFORMATION

Kimberly Eslinger
Real Estate Advisor | License ID: 376217
Real Estate Advisor License ID: 376217





