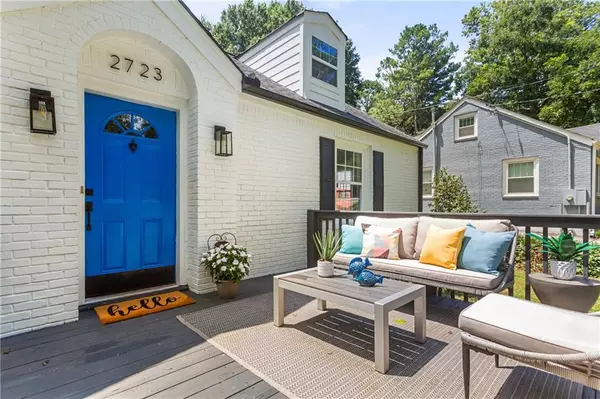For more information regarding the value of a property, please contact us for a free consultation.
Key Details
Sold Price $465,000
Property Type Single Family Home
Sub Type Single Family Residence
Listing Status Sold
Purchase Type For Sale
Square Footage 2,149 sqft
Price per Sqft $216
Subdivision Midway Woods
MLS Listing ID 7098268
Sold Date 09/06/22
Style Bungalow
Bedrooms 3
Full Baths 2
Construction Status Resale
HOA Y/N No
Year Built 1951
Annual Tax Amount $3,159
Tax Year 2021
Lot Size 0.300 Acres
Acres 0.3
Property Description
You will love this 4-sided brick bungalow in Midway Woods—larger than it appears! Reap the benefits and proximity of City of Decatur without the taxes! Charming home with recently renovated kitchen and surprise HUGE master suite. 3 bedrooms, 2 baths and 2 storage/bonus rooms upstairs. Spacious front
porch, back deck and large private fenced back yard--great for entertaining or relaxing! Hardwood flooring throughout and newer tankless hot water, newer roof and A/C. Midway Woods is home to Dearborn Park (the largest contiguous greenspace in Dekalb County), which has walking trails, a pavilion, playground, and a creek. So close to all that Oakhurst, downtown Decatur and Avondale have to offer including dog parks, restaurants, and shopping. The home is Tier 1 for
Museum School. Close to East Decatur Greenway, Publix and Dekalb Farmer’s Market, I-20, I-285, I-75/85, Emory, GSU, downtown/midtown. Really engaged voluntary neighborhood association with various events. Don’t wait!
Location
State GA
County Dekalb
Lake Name None
Rooms
Bedroom Description Oversized Master, Master on Main
Other Rooms None
Basement Crawl Space
Main Level Bedrooms 3
Dining Room Open Concept
Interior
Interior Features High Ceilings 9 ft Main, High Speed Internet
Heating Central, Natural Gas
Cooling Ceiling Fan(s), Central Air
Flooring Carpet, Ceramic Tile, Hardwood
Fireplaces Number 1
Fireplaces Type Master Bedroom, Wood Burning Stove
Window Features Insulated Windows
Appliance Dishwasher, Disposal, Dryer, Gas Range, Range Hood, Refrigerator, Tankless Water Heater, Washer
Laundry In Hall, In Kitchen, Main Level
Exterior
Exterior Feature Private Yard, Private Front Entry
Garage Driveway, Level Driveway, On Street
Fence Back Yard
Pool None
Community Features Near Marta, Near Schools, Near Shopping, Park, Public Transportation, Street Lights
Utilities Available Electricity Available, Cable Available, Natural Gas Available, Phone Available, Sewer Available, Water Available
Waterfront Description None
View City
Roof Type Composition
Street Surface Asphalt
Accessibility None
Handicap Access None
Porch Deck, Front Porch
Building
Lot Description Back Yard, Level, Private, Front Yard
Story Two
Foundation See Remarks
Sewer Public Sewer
Water Public
Architectural Style Bungalow
Level or Stories Two
Structure Type Brick 4 Sides
New Construction No
Construction Status Resale
Schools
Elementary Schools Avondale
Middle Schools Druid Hills
High Schools Druid Hills
Others
Senior Community no
Restrictions false
Tax ID 15 216 17 018
Acceptable Financing Cash, Conventional
Listing Terms Cash, Conventional
Special Listing Condition None
Read Less Info
Want to know what your home might be worth? Contact us for a FREE valuation!

Our team is ready to help you sell your home for the highest possible price ASAP

Bought with Compass
GET MORE INFORMATION

Kimberly Eslinger
Real Estate Advisor | License ID: 376217
Real Estate Advisor License ID: 376217





