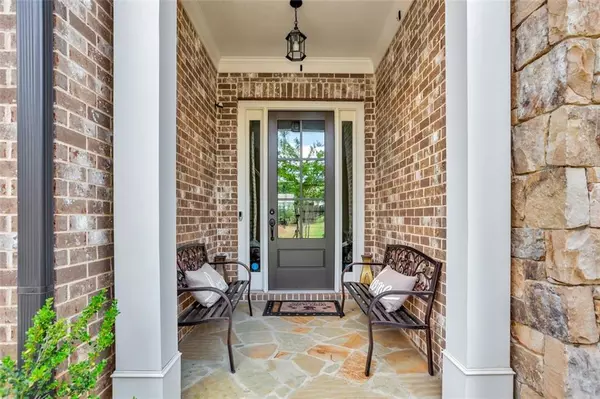For more information regarding the value of a property, please contact us for a free consultation.
Key Details
Sold Price $765,000
Property Type Townhouse
Sub Type Townhouse
Listing Status Sold
Purchase Type For Sale
Square Footage 3,715 sqft
Price per Sqft $205
Subdivision Havenridge
MLS Listing ID 7091229
Sold Date 09/02/22
Style Townhouse, Traditional
Bedrooms 4
Full Baths 3
Half Baths 1
Construction Status Resale
HOA Fees $250
HOA Y/N Yes
Year Built 2018
Annual Tax Amount $5,796
Tax Year 2021
Lot Size 1,742 Sqft
Acres 0.04
Property Description
Immaculate & move in ready! Pristine 3 level townhome located in the sought after Havenridge community. This beauty offers 4 bedroom, 3.5 bath, 3,715 square feet of living space with a spacious 2 car garage. Elegant entry foyer welcomes you inside with brand new luxury vinyl plank floors throughout the first floor. The freshly painted main level which includes a gourmet kitchen with white cabinets, quartz counters, stainless steel appliances, and a separate dining room with coffered ceilings, all open to the bright and airy living room. The second level has a spacious hallway leading to owner's suite with separate sitting area. Large owner’s bath has frameless glass shower, double vanity, and plenty of closet space. Laundry room is conveniently located on the second level with access via the hallway or owner’s suite closet. Two additional, large bedrooms on same level with full bath. On the third level, you will find the fourth oversized bedroom with private full bath and a huge bonus room with a finished wet bar. Home is stubbed for elevator shaft with large closets on each level that can be used as a flex space for extensive storage, office, or future elevator. Unwind in the private, quiet, and peaceful paver patio, or enjoy the sparkling community pool, clubhouse, and surrounding nature trails. Home is situated in one of the top school districts. Shopping and restaurants are all easily accessible from this stunning townhome. The community is professionally maintained by the HOA. Low-maintenance and hassle-free living at its best!
Location
State GA
County Cobb
Lake Name None
Rooms
Bedroom Description Sitting Room
Other Rooms Garage(s)
Basement None
Dining Room Open Concept
Interior
Interior Features Coffered Ceiling(s), Tray Ceiling(s), Vaulted Ceiling(s), Walk-In Closet(s), Wet Bar
Heating Forced Air
Cooling Central Air
Flooring Carpet, Hardwood
Fireplaces Type None
Window Features Double Pane Windows
Appliance Dishwasher, Disposal, Double Oven, Gas Range, Microwave, Range Hood, Refrigerator
Laundry Laundry Room, Upper Level
Exterior
Exterior Feature Private Yard
Garage Attached, Garage
Garage Spaces 2.0
Fence None
Pool None
Community Features Clubhouse, Gated, Homeowners Assoc, Near Schools, Near Shopping, Near Trails/Greenway, Pool, Street Lights
Utilities Available None
Waterfront Description None
View Other
Roof Type Shingle
Street Surface Asphalt
Accessibility None
Handicap Access None
Porch Patio
Total Parking Spaces 2
Building
Lot Description Front Yard, Private
Story Three Or More
Foundation Concrete Perimeter
Sewer Public Sewer
Water Public
Architectural Style Townhouse, Traditional
Level or Stories Three Or More
Structure Type Brick Front, Cement Siding
New Construction No
Construction Status Resale
Schools
Elementary Schools Tritt
Middle Schools Hightower Trail
High Schools Pope
Others
HOA Fee Include Insurance, Maintenance Structure, Maintenance Grounds, Swim/Tennis, Termite
Senior Community no
Restrictions true
Tax ID 16046900440
Ownership Fee Simple
Financing no
Special Listing Condition None
Read Less Info
Want to know what your home might be worth? Contact us for a FREE valuation!

Our team is ready to help you sell your home for the highest possible price ASAP

Bought with Berkshire Hathaway HomeServices Georgia Properties
GET MORE INFORMATION

Kimberly Eslinger
Real Estate Advisor | License ID: 376217
Real Estate Advisor License ID: 376217





