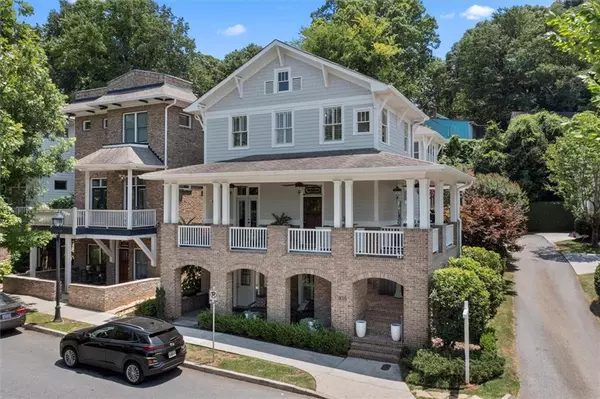For more information regarding the value of a property, please contact us for a free consultation.
Key Details
Sold Price $1,255,000
Property Type Single Family Home
Sub Type Single Family Residence
Listing Status Sold
Purchase Type For Sale
Square Footage 3,791 sqft
Price per Sqft $331
Subdivision Glenwood Park
MLS Listing ID 7078856
Sold Date 08/23/22
Style Traditional
Bedrooms 4
Full Baths 3
Half Baths 1
Construction Status Resale
HOA Fees $130
HOA Y/N Yes
Year Built 2006
Annual Tax Amount $7,606
Tax Year 2021
Lot Size 3,484 Sqft
Acres 0.08
Property Description
Massive floor plan on a corner lot right in the heart of Glenwood Park. Private alley with a 2 car garage adjacent to the pool. Wide open concept on the main level with oversized everything! Plantation shutters on every window in the house, private courtyard with grilling area, multiple elongated covered porches, huge master-suite with sitting room, and a private in-law suite including a second kitchen. This one-of -a-kind layout in the middle of live-walk-luxury does not come available often. Come see for yourself!
Location
State GA
County Fulton
Lake Name None
Rooms
Bedroom Description In-Law Floorplan, Oversized Master, Sitting Room
Other Rooms None
Basement Daylight, Exterior Entry, Finished, Full, Interior Entry
Dining Room Open Concept, Seats 12+
Interior
Interior Features Double Vanity, Tray Ceiling(s), Walk-In Closet(s)
Heating Central
Cooling Ceiling Fan(s), Central Air
Flooring Carpet, Ceramic Tile, Hardwood, Laminate
Fireplaces Number 1
Fireplaces Type Living Room
Window Features Insulated Windows, Plantation Shutters
Appliance Dishwasher, Disposal, Gas Cooktop, Gas Oven, Gas Range
Laundry In Basement, Upper Level, Other
Exterior
Exterior Feature Courtyard, Gas Grill, Private Front Entry
Garage Garage, On Street
Garage Spaces 2.0
Fence None
Pool None
Community Features None
Utilities Available Cable Available, Electricity Available, Natural Gas Available, Sewer Available, Water Available
Waterfront Description None
View City
Roof Type Composition, Shingle
Street Surface Paved
Accessibility None
Handicap Access None
Porch Covered, Front Porch, Patio, Side Porch, Wrap Around
Total Parking Spaces 2
Building
Lot Description Corner Lot, Level
Story Three Or More
Foundation None
Sewer Public Sewer
Water Public
Architectural Style Traditional
Level or Stories Three Or More
Structure Type Brick Front, Cement Siding, HardiPlank Type
New Construction No
Construction Status Resale
Schools
Elementary Schools Parkside
Middle Schools Martin L. King Jr.
High Schools Maynard Jackson
Others
HOA Fee Include Maintenance Grounds
Senior Community no
Restrictions false
Tax ID 14 001200062155
Special Listing Condition None
Read Less Info
Want to know what your home might be worth? Contact us for a FREE valuation!

Our team is ready to help you sell your home for the highest possible price ASAP

Bought with Weichert, Realtors - The Collective
GET MORE INFORMATION

Kimberly Eslinger
Real Estate Advisor | License ID: 376217
Real Estate Advisor License ID: 376217





