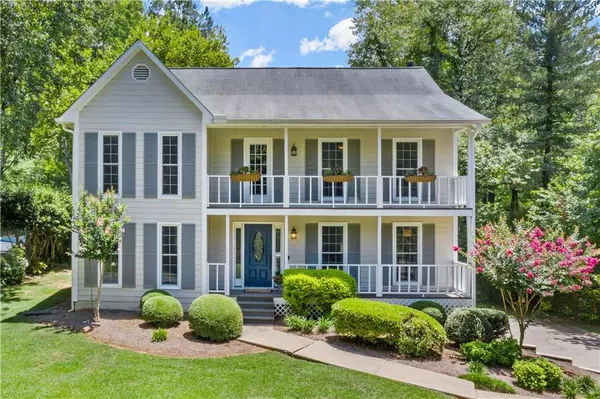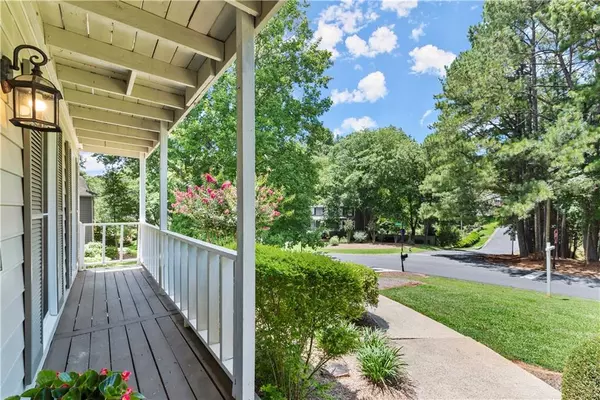For more information regarding the value of a property, please contact us for a free consultation.
Key Details
Sold Price $545,000
Property Type Single Family Home
Sub Type Single Family Residence
Listing Status Sold
Purchase Type For Sale
Square Footage 2,844 sqft
Price per Sqft $191
Subdivision Westchester
MLS Listing ID 7055399
Sold Date 08/18/22
Style Traditional
Bedrooms 4
Full Baths 2
Half Baths 1
Construction Status Resale
HOA Fees $600
HOA Y/N Yes
Year Built 1984
Annual Tax Amount $4,749
Tax Year 2021
Lot Size 0.370 Acres
Acres 0.37
Property Description
WELCOME HOME! This adorable East-Cobb home in the sought-after Westchester subdivision will steal your heart — from the double front porches offering you the perfect perch from which to relax, look out, and enjoy your fabulous neighborhood to the expanded newer deck overlooking your large backyard! Notice the hardwood floors adorning the main level and stairs - don’t miss those updated balustrades! The kitchen is bright and beautiful with its granite countertops, white backsplash and cabinets, and stainless steel appliances. Imagine enjoying your morning coffee, sitting at the breakfast nook, gazing out the large picture window! What about snuggling up by the fireplace in the family room with a good book you pulled right off those built-ins? Head upstairs and you will be amazed at the size of the primary suite with enough room for a spacious sitting area, perfect for sneaking away for some peaceful moments! Venture down to the completely refinished basement, with recessed lighting, smooth ceilings, and gorgeous LVP flooring, and try to contain your excitement as you contemplate the possibilities - extra den, office, exercise room, media or recreation room. New windows throughout, new driveway, extended back deck, refinished basement with EZ Breathe dehumidifier, 240-Volt/40-Amps capacity outlet in garage for your electric vehicle, and washer/dryer & refrigerator are also ALL included with the sale. Active Swim/Tennis Community and Excellent Schools!
Location
State GA
County Cobb
Lake Name None
Rooms
Bedroom Description Oversized Master
Other Rooms None
Basement Driveway Access, Exterior Entry, Finished, Full, Interior Entry
Dining Room Separate Dining Room
Interior
Interior Features Bookcases, Disappearing Attic Stairs, Entrance Foyer, High Speed Internet, Low Flow Plumbing Fixtures, Walk-In Closet(s)
Heating Central, Forced Air, Natural Gas
Cooling Ceiling Fan(s), Central Air
Flooring Carpet, Ceramic Tile, Hardwood, Vinyl
Fireplaces Number 1
Fireplaces Type Family Room, Gas Log, Gas Starter
Window Features Double Pane Windows, Insulated Windows
Appliance Dishwasher, Disposal, Dryer, Gas Cooktop, Gas Oven, Gas Water Heater, Refrigerator, Washer
Laundry In Kitchen
Exterior
Exterior Feature Rain Gutters
Garage Attached, Drive Under Main Level, Garage, Garage Door Opener, Garage Faces Side
Garage Spaces 2.0
Fence None
Pool None
Community Features Clubhouse, Playground, Pool, Tennis Court(s)
Utilities Available Cable Available, Electricity Available, Natural Gas Available, Sewer Available, Underground Utilities, Water Available
Waterfront Description None
View Other
Roof Type Composition
Street Surface Asphalt
Accessibility None
Handicap Access None
Porch Deck, Front Porch
Total Parking Spaces 2
Building
Lot Description Back Yard, Front Yard, Landscaped
Story Two
Foundation Block, Concrete Perimeter
Sewer Public Sewer
Water Public
Architectural Style Traditional
Level or Stories Two
Structure Type Concrete, Frame, HardiPlank Type
New Construction No
Construction Status Resale
Schools
Elementary Schools Garrison Mill
Middle Schools Mabry
High Schools Lassiter
Others
HOA Fee Include Swim/Tennis
Senior Community no
Restrictions false
Tax ID 16018200170
Acceptable Financing Cash, Conventional
Listing Terms Cash, Conventional
Financing no
Special Listing Condition None
Read Less Info
Want to know what your home might be worth? Contact us for a FREE valuation!

Our team is ready to help you sell your home for the highest possible price ASAP

Bought with Village Premier Collection Georgia, LLC
GET MORE INFORMATION

Kimberly Eslinger
Real Estate Advisor | License ID: 376217
Real Estate Advisor License ID: 376217





