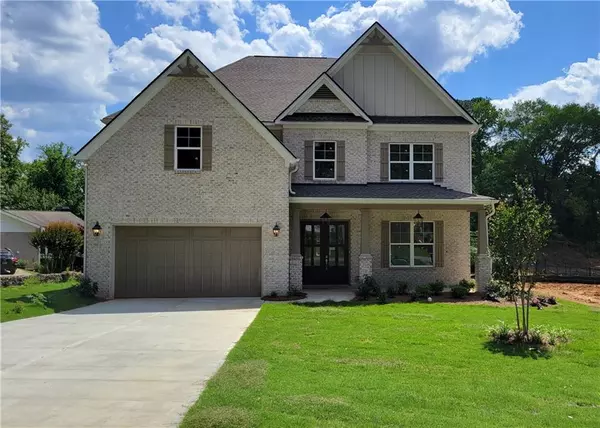For more information regarding the value of a property, please contact us for a free consultation.
Key Details
Sold Price $680,000
Property Type Single Family Home
Sub Type Single Family Residence
Listing Status Sold
Purchase Type For Sale
Square Footage 3,654 sqft
Price per Sqft $186
Subdivision Wasson Farms
MLS Listing ID 7060494
Sold Date 08/04/22
Style Traditional
Bedrooms 6
Full Baths 4
Construction Status New Construction
HOA Y/N No
Year Built 2022
Tax Year 2021
Lot Size 0.470 Acres
Acres 0.47
Property Description
New Construction on .47 acres!! Featuring professional landscaping with irrigation, "rocking chair" front and back covered porches! Open floor plan with 10' ceilings on main floor, coffered ceilings in dining room, office, kitchen with quartz countertops, white cabinets and butler's pantry. Family room has tons of natural light, gas fireplace and opens up to covered back porch. Guest bedroom suite and office on main level. Large master suite on upper level with his/hers walk-in closets and large spa-like bathroom with his/her vanity walk- in shower and soaking tub. A laundry room is conveniently located on the upper level with access from master closet. 4 more secondary bedrooms with 2 jack & jill baths complete the upper level. One of these bedrooms would be a great playroom/media room.
Location
State GA
County Cobb
Lake Name None
Rooms
Bedroom Description Oversized Master
Other Rooms None
Basement None
Main Level Bedrooms 1
Dining Room Separate Dining Room
Interior
Interior Features Coffered Ceiling(s), Disappearing Attic Stairs, Double Vanity, Entrance Foyer 2 Story, High Ceilings 9 ft Upper, High Ceilings 10 ft Lower
Heating Central
Cooling Attic Fan, Ceiling Fan(s), Central Air
Flooring Carpet, Ceramic Tile, Vinyl
Fireplaces Number 1
Fireplaces Type Family Room, Gas Log
Window Features Insulated Windows
Appliance Dishwasher, Disposal, Gas Range, Microwave, Range Hood, Self Cleaning Oven
Laundry Upper Level
Exterior
Exterior Feature Private Front Entry, Private Rear Entry, Private Yard
Garage Garage, Garage Door Opener, Garage Faces Front
Garage Spaces 2.0
Fence None
Pool None
Community Features None
Utilities Available Cable Available, Electricity Available, Natural Gas Available, Phone Available, Sewer Available, Underground Utilities
Waterfront Description None
View Other
Roof Type Composition
Street Surface Paved
Accessibility None
Handicap Access None
Porch Covered, Front Porch, Rear Porch
Total Parking Spaces 2
Building
Lot Description Back Yard, Front Yard, Landscaped, Level
Story Two
Foundation Slab
Sewer Public Sewer
Water Public
Architectural Style Traditional
Level or Stories Two
Structure Type Brick Front, HardiPlank Type
New Construction No
Construction Status New Construction
Schools
Elementary Schools Blackwell - Cobb
Middle Schools Daniell
High Schools Sprayberry
Others
Senior Community no
Restrictions false
Special Listing Condition None
Read Less Info
Want to know what your home might be worth? Contact us for a FREE valuation!

Our team is ready to help you sell your home for the highest possible price ASAP

Bought with EXP Realty, LLC.
GET MORE INFORMATION

Kimberly Eslinger
Real Estate Advisor | License ID: 376217
Real Estate Advisor License ID: 376217





