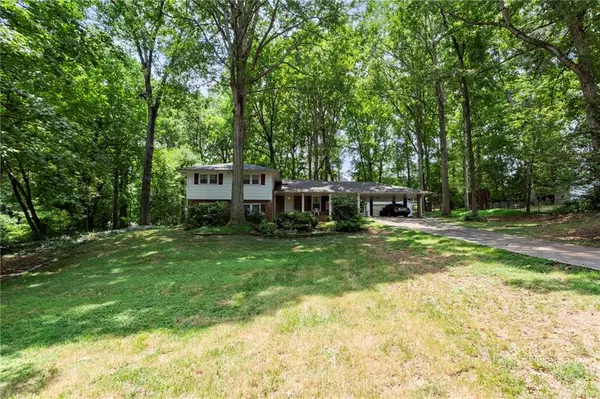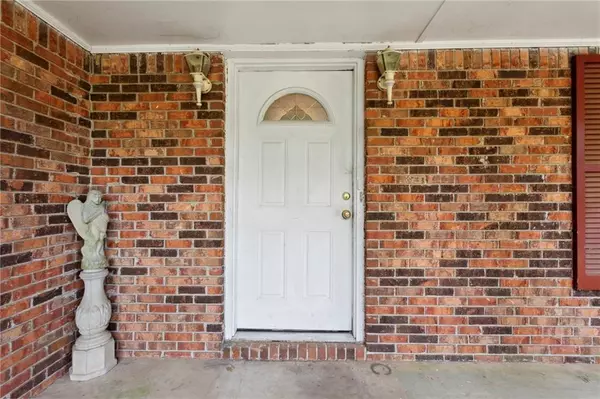For more information regarding the value of a property, please contact us for a free consultation.
Key Details
Sold Price $350,000
Property Type Single Family Home
Sub Type Single Family Residence
Listing Status Sold
Purchase Type For Sale
Square Footage 2,676 sqft
Price per Sqft $130
Subdivision Lockridge Forest
MLS Listing ID 7073550
Sold Date 07/26/22
Style Traditional
Bedrooms 4
Full Baths 2
Half Baths 1
Construction Status Resale
HOA Y/N No
Year Built 1967
Annual Tax Amount $944
Tax Year 2021
Lot Size 0.890 Acres
Acres 0.89
Property Description
Location, location, location!!! Welcome to a wonderful, convenient, friendly community with OPTIONAL (terrific!!) Swim/Tennis Club and OPTIONAL (very active) Civic Association. Enjoy this home's (very) large lot, mature landscaping, welcoming neighbors, Gwinnett property taxes & schools, lots of planned community events during the year and easy access to 285, 85, 400, Dunwoody, Buckhead and more! This is one of the larger homes in the subdivision, on one of the larger, private, wooded, cul-de-sac lots, with a 2-car carport & a detached 2-car garage/workshop/storage right behind it. The fenced backyard is huge. There are real hardwood floors in the foyer, living room, dining room, master bedroom & bedroom #4. Bedrooms #2 & #3 are carpeted. Yes, there's wallpaper in several rooms. Mold mitigation was completed one month ago with a transferrable guarantee from the vendor. A happy side-effect of that mitigation was the creation of 400 SqFt of unfinished space ready to become the office/media room/playroom/storage room/rec room that smaller split-levels (like most in Lockridge Forest) can only dream about. The roof is believed to be 10 +/- yrs old. The owner raised his family in this wonderful home, but it's not been noticeably updated or renovated, so Buyers should budget for such. This is a fixer-upper, in a terrific subdivision, with serious upside potential. Come view this unique opportunity - you'll be glad you did!
Location
State GA
County Gwinnett
Lake Name None
Rooms
Bedroom Description None
Other Rooms Garage(s)
Basement Crawl Space
Dining Room Separate Dining Room
Interior
Interior Features Entrance Foyer, Walk-In Closet(s)
Heating Central, Natural Gas
Cooling Central Air
Flooring Carpet, Ceramic Tile, Hardwood, Vinyl
Fireplaces Type None
Window Features Double Pane Windows
Appliance Dishwasher, Electric Oven, Gas Range, Gas Water Heater, Refrigerator, Tankless Water Heater
Laundry Laundry Room, Lower Level
Exterior
Exterior Feature Rain Gutters, Storage
Garage Attached, Carport, Covered, Garage, Garage Faces Front, Kitchen Level, Storage
Garage Spaces 2.0
Fence Back Yard
Pool None
Community Features Near Shopping, Playground, Pool, Street Lights, Swim Team, Tennis Court(s)
Utilities Available Cable Available, Electricity Available, Natural Gas Available, Phone Available, Sewer Available, Underground Utilities, Water Available
Waterfront Description None
View Trees/Woods
Roof Type Composition
Street Surface Asphalt
Accessibility None
Handicap Access None
Porch Deck
Total Parking Spaces 4
Building
Lot Description Back Yard, Cul-De-Sac, Front Yard, Landscaped, Wooded
Story Two
Foundation Block, Slab
Sewer Septic Tank
Water Public
Architectural Style Traditional
Level or Stories Two
Structure Type Brick 4 Sides
New Construction No
Construction Status Resale
Schools
Elementary Schools Peachtree
Middle Schools Pinckneyville
High Schools Norcross
Others
Senior Community no
Restrictions false
Tax ID R6306 110
Special Listing Condition None
Read Less Info
Want to know what your home might be worth? Contact us for a FREE valuation!

Our team is ready to help you sell your home for the highest possible price ASAP

Bought with Non FMLS Member
GET MORE INFORMATION

Kimberly Eslinger
Real Estate Advisor | License ID: 376217
Real Estate Advisor License ID: 376217





