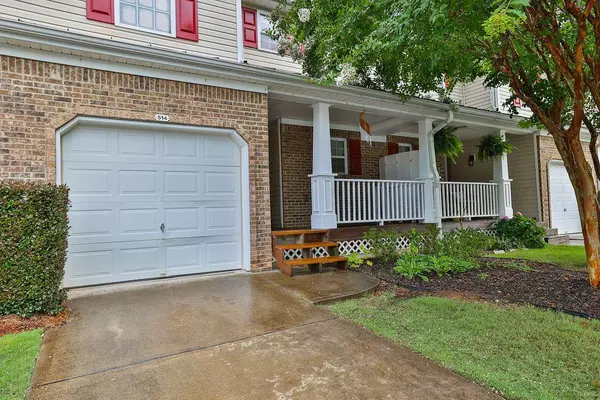For more information regarding the value of a property, please contact us for a free consultation.
Key Details
Sold Price $299,000
Property Type Townhouse
Sub Type Townhouse
Listing Status Sold
Purchase Type For Sale
Square Footage 1,394 sqft
Price per Sqft $214
Subdivision Fox Creek
MLS Listing ID 7078120
Sold Date 07/28/22
Style Townhouse, Traditional
Bedrooms 2
Full Baths 2
Half Baths 1
Construction Status Resale
HOA Fees $150
HOA Y/N Yes
Year Built 2005
Annual Tax Amount $2,057
Tax Year 2021
Lot Size 1,742 Sqft
Acres 0.04
Property Description
Beautiful, Spacious Two Story Townhouse in the very popular Fox Creek Community in Woodstock. This is one of the largest 2 bedroom floor plans and in addition to that this unit is one of the few with an unfinished basement for expansive options. Home was just updated in 2019 including the eat in kitchen with stainless steel appliances, granite counters, white cabinets. There was also new laminate flooring installed throughout the main level. Upstairs features two bedrooms with en-suite bathrooms, laundry and a flex space/loft that could be used as a guest sleeping area or could make a great office or sitting area. Enjoy the large front porch or listen to the tranquil stream as you sit on your back deck overlooking your yard and enjoying morning coffee or evening beverages! Fox Creek features a pool, playground and tennis courts and is conveniently located for shopping including Costco and the Outlet Mall. It is also just 10 minutes to all downtown Woodstock has to offer. Convenient access to 575 to head to the North Georgia Mountains or south to the City of Atlanta.
Location
State GA
County Cherokee
Lake Name None
Rooms
Bedroom Description None
Other Rooms None
Basement Bath/Stubbed, Daylight, Exterior Entry, Interior Entry, Partial, Unfinished
Dining Room Open Concept
Interior
Interior Features Disappearing Attic Stairs, High Ceilings 9 ft Main, Walk-In Closet(s)
Heating Forced Air
Cooling Central Air
Flooring Carpet, Other
Fireplaces Type None
Window Features Shutters
Appliance Dishwasher, Disposal, Electric Oven, Electric Water Heater, Refrigerator
Laundry In Hall, Upper Level
Exterior
Exterior Feature None
Garage Attached, Garage, Garage Faces Front, Level Driveway
Garage Spaces 1.0
Fence Back Yard, Wood
Pool None
Community Features Homeowners Assoc, Near Schools, Near Shopping, Pool, Sidewalks, Tennis Court(s)
Utilities Available Electricity Available, Sewer Available
Waterfront Description None
View Other
Roof Type Other
Street Surface Paved
Accessibility None
Handicap Access None
Porch Covered, Deck, Front Porch
Total Parking Spaces 1
Building
Lot Description Back Yard, Front Yard, Landscaped, Level
Story Two
Foundation None
Sewer Public Sewer
Water Public
Architectural Style Townhouse, Traditional
Level or Stories Two
Structure Type Brick Front, Vinyl Siding
New Construction No
Construction Status Resale
Schools
Elementary Schools Johnston
Middle Schools Mill Creek
High Schools River Ridge
Others
Senior Community no
Restrictions false
Tax ID 15N16E 134
Ownership Other
Financing no
Special Listing Condition None
Read Less Info
Want to know what your home might be worth? Contact us for a FREE valuation!

Our team is ready to help you sell your home for the highest possible price ASAP

Bought with RE/MAX Town and Country
GET MORE INFORMATION

Kimberly Eslinger
Real Estate Advisor | License ID: 376217
Real Estate Advisor License ID: 376217





