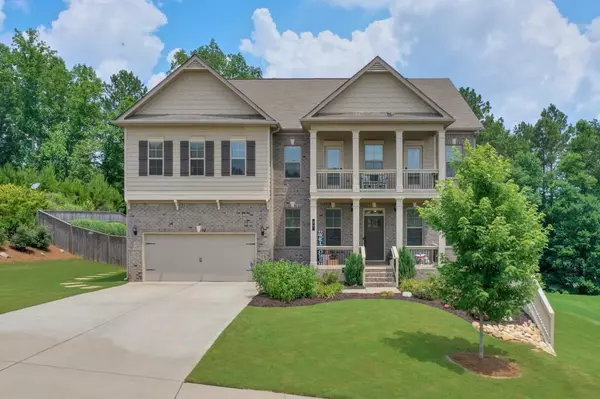For more information regarding the value of a property, please contact us for a free consultation.
Key Details
Sold Price $650,000
Property Type Single Family Home
Sub Type Single Family Residence
Listing Status Sold
Purchase Type For Sale
Square Footage 4,076 sqft
Price per Sqft $159
Subdivision Harmony Hills
MLS Listing ID 7066857
Sold Date 07/25/22
Style Craftsman, Traditional
Bedrooms 5
Full Baths 4
Construction Status Resale
HOA Fees $500
HOA Y/N Yes
Year Built 2017
Annual Tax Amount $4,943
Tax Year 2021
Lot Size 0.340 Acres
Acres 0.34
Property Description
Gorgeous HGTV Style Home with Wonderful Open Floor plan, Resort like Pool and Unfinished Basement in Sought after North Paulding HS area! The inviting Entry Foyer opens to an Oversized Formal dining room and Butler's Pantry with Wine Rack that can easily seat 12+ for your Holiday gatherings! Through the French Doors on the other side of the foyer you will find the main level guest bedroom with Full Bathroom or use it as your Home office, Living Room or Library! The Chef's Gourmet Kitchen will impress any cooking level with an abundance or Counter and Cabinet space, Stainless appliances with Double ovens, and large center Island with Breakfast bar & Pendant lighting that overlooks the very Spacious Breakfast area and Family room! Upstairs is an Oversized Owner's Suite with an extended Sitting Room, a Luxurious Bathroom and Huge Walk-in closet. The upper level also offers 3 secondary bedrooms (2 have access to the Upstairs Balcony), 2 additional bathrooms, and a laundry room. When you are ready to Relax, head outside to the Covered Screened Porch overlooking the Resort Like Pool featuring a Waterfall and plenty of space to Entertain the whole year! There is a separate fenced area for Kids or Pets, tons of additional landscaping and a stone walkway leading from the driveway to the backyard. The Unfinished basement is huge and stubbed for a bathroom and ready for your imagination to finish! Conveniently Located to great schools, shopping, dining, a winery and entertainment!
Location
State GA
County Paulding
Lake Name None
Rooms
Bedroom Description Oversized Master, Sitting Room
Other Rooms None
Basement Bath/Stubbed, Daylight, Exterior Entry, Full, Interior Entry, Unfinished
Main Level Bedrooms 1
Dining Room Butlers Pantry, Seats 12+
Interior
Interior Features Disappearing Attic Stairs, Double Vanity, Entrance Foyer, High Ceilings 9 ft Main, High Ceilings 9 ft Upper, High Speed Internet, Tray Ceiling(s), Walk-In Closet(s)
Heating Central, Natural Gas, Zoned
Cooling Ceiling Fan(s), Central Air, Zoned
Flooring Carpet, Ceramic Tile, Vinyl
Fireplaces Number 1
Fireplaces Type Blower Fan, Factory Built, Family Room, Gas Starter
Window Features Double Pane Windows
Appliance Dishwasher, Disposal, Double Oven, ENERGY STAR Qualified Appliances, Gas Cooktop, Gas Water Heater, Microwave, Self Cleaning Oven
Laundry In Hall, Laundry Room, Upper Level
Exterior
Exterior Feature Balcony, Private Front Entry, Private Rear Entry, Private Yard, Rear Stairs
Garage Attached, Driveway, Garage, Garage Faces Front, Kitchen Level, Level Driveway
Garage Spaces 2.0
Fence Back Yard, Fenced, Privacy, Wood
Pool Heated, In Ground, Vinyl
Community Features Homeowners Assoc
Utilities Available Cable Available, Electricity Available, Natural Gas Available, Phone Available, Sewer Available, Underground Utilities, Water Available
Waterfront Description None
View Other
Roof Type Shingle
Street Surface Asphalt
Accessibility None
Handicap Access None
Porch Covered, Deck, Front Porch, Patio, Rear Porch, Screened
Total Parking Spaces 2
Private Pool true
Building
Lot Description Back Yard, Front Yard, Landscaped
Story Two
Foundation Concrete Perimeter
Sewer Public Sewer
Water Public
Architectural Style Craftsman, Traditional
Level or Stories Two
Structure Type Brick Front, Cement Siding
New Construction No
Construction Status Resale
Schools
Elementary Schools Burnt Hickory
Middle Schools Sammy Mcclure Sr.
High Schools North Paulding
Others
Senior Community no
Restrictions true
Tax ID 084174
Special Listing Condition None
Read Less Info
Want to know what your home might be worth? Contact us for a FREE valuation!

Our team is ready to help you sell your home for the highest possible price ASAP

Bought with Redfin Corporation
GET MORE INFORMATION

Kimberly Eslinger
Real Estate Advisor | License ID: 376217
Real Estate Advisor License ID: 376217





