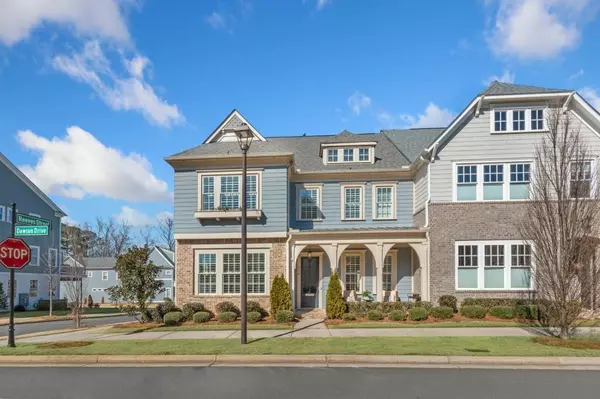For more information regarding the value of a property, please contact us for a free consultation.
Key Details
Sold Price $745,000
Property Type Townhouse
Sub Type Townhouse
Listing Status Sold
Purchase Type For Sale
Square Footage 3,134 sqft
Price per Sqft $237
Subdivision South On Main
MLS Listing ID 7004285
Sold Date 07/11/22
Style Townhouse, Traditional
Bedrooms 4
Full Baths 3
Half Baths 1
Construction Status Resale
HOA Fees $235
HOA Y/N Yes
Year Built 2017
Annual Tax Amount $4,624
Tax Year 2021
Lot Size 653 Sqft
Acres 0.015
Property Description
RARE RE-SALE, READY NOW in South on Main!!! A neighborhood by John Wieland! This home is stunning. Immaculate end home with tons of natural light. Beautiful white oak hardwood flooring greets you when you enter the home on the main level. Kitchen has custom white cabinets to the ceiling with Kitchen Aid appliances. The large island has a sink and all the cabinets in the home are soft closing. The white quartz countertops and tile backsplash are topped with a cabinet hood. Three bedrooms and a laundry room are on the second floor. The owner's suite and bath are large and inviting. A relaxing retreat with a beautiful free standing tub and a separate fully tiled shower, separate vanities and a linen closet for lots of storage. The laundry room is just outside the owner's suite and secondary bedrooms with a jack and jill bath. The upper level has your additional living space with a 20 X 20 bonus room that is full of light with a view of the woods. This bonus area also has gleaming hardwood floors and a ton of storage. This level also has a large fourth bedroom with bath that has a standing shower. Enjoy some private outdoor space in the back of the home to relax or grill. South on Main was voted neighborhood of the year by the Atlanta Home Builder's Association. You have to see all the amazing amenities. Walk to downtown in a matter of minutes.
Location
State GA
County Cherokee
Lake Name None
Rooms
Bedroom Description Oversized Master
Other Rooms None
Basement None
Dining Room Separate Dining Room
Interior
Interior Features Bookcases, Double Vanity, High Ceilings 9 ft Upper, High Ceilings 10 ft Main, High Speed Internet, His and Hers Closets, Walk-In Closet(s)
Heating Forced Air, Natural Gas, Zoned
Cooling Ceiling Fan(s), Central Air, Electric Air Filter, Zoned
Flooring Carpet, Ceramic Tile, Hardwood
Fireplaces Number 1
Fireplaces Type Family Room, Gas Log, Gas Starter
Window Features Insulated Windows, Plantation Shutters
Appliance Dishwasher, Disposal, Electric Oven, Gas Cooktop, Gas Water Heater, Microwave, Range Hood, Self Cleaning Oven
Laundry Laundry Room, Upper Level
Exterior
Exterior Feature Courtyard, Permeable Paving, Private Front Entry, Private Rear Entry
Garage Attached, Garage, Garage Door Opener, Garage Faces Rear, Level Driveway, Storage
Garage Spaces 2.0
Fence Back Yard
Pool None
Community Features Clubhouse, Dog Park, Fitness Center, Homeowners Assoc, Meeting Room, Near Shopping, Near Trails/Greenway, Park, Playground, Pool, Sidewalks, Street Lights
Utilities Available Cable Available, Electricity Available, Natural Gas Available, Phone Available, Sewer Available, Underground Utilities, Water Available
Waterfront Description None
View Other
Roof Type Composition, Shingle
Street Surface Asphalt, Paved
Accessibility None
Handicap Access None
Porch Patio
Total Parking Spaces 2
Building
Lot Description Corner Lot, Front Yard, Landscaped, Level
Story Three Or More
Foundation Slab
Sewer Public Sewer
Water Public
Architectural Style Townhouse, Traditional
Level or Stories Three Or More
Structure Type Brick 3 Sides, Cement Siding
New Construction No
Construction Status Resale
Schools
Elementary Schools Woodstock
Middle Schools Woodstock
High Schools Woodstock
Others
HOA Fee Include Insurance, Maintenance Structure, Maintenance Grounds, Reserve Fund, Swim/Tennis, Termite
Senior Community no
Restrictions false
Tax ID 15N12J 042
Ownership Fee Simple
Acceptable Financing Cash, Conventional
Listing Terms Cash, Conventional
Financing no
Special Listing Condition None
Read Less Info
Want to know what your home might be worth? Contact us for a FREE valuation!

Our team is ready to help you sell your home for the highest possible price ASAP

Bought with Coldwell Banker Realty
GET MORE INFORMATION

Kimberly Eslinger
Real Estate Advisor | License ID: 376217
Real Estate Advisor License ID: 376217





