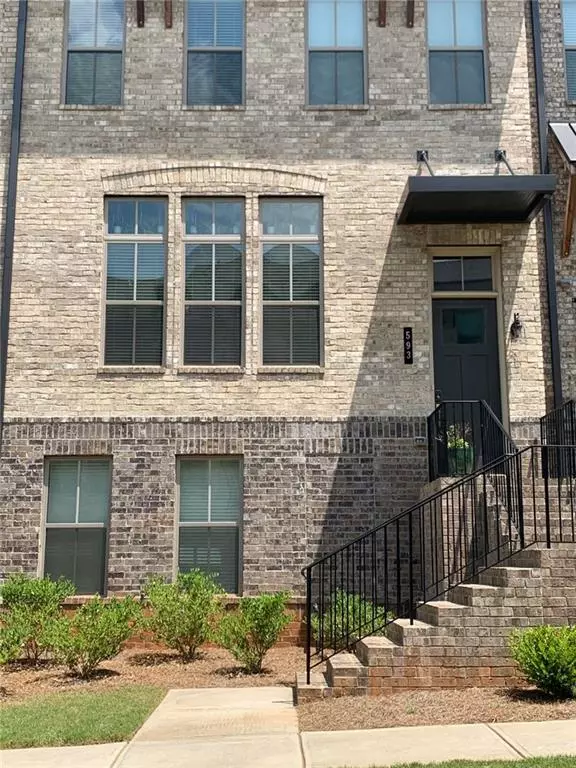For more information regarding the value of a property, please contact us for a free consultation.
Key Details
Sold Price $480,000
Property Type Townhouse
Sub Type Townhouse
Listing Status Sold
Purchase Type For Sale
Square Footage 2,160 sqft
Price per Sqft $222
Subdivision Avondale Hills
MLS Listing ID 7060364
Sold Date 07/08/22
Style Townhouse, Traditional
Bedrooms 4
Full Baths 3
Half Baths 1
Construction Status Resale
HOA Fees $170
HOA Y/N Yes
Year Built 2019
Annual Tax Amount $4,841
Tax Year 2021
Lot Size 1,306 Sqft
Acres 0.03
Property Description
Sought after townhome located in the middle section, is move in ready with high ceilings and an abundance of builder upgrades. Enjoy the open-concept living/dining room with a statement fireplace, large kitchen island, and a built-in bar-perfect for entertaining! Venture upstairs to find the primary bedroom complete with a sitting area, generous walk-in closet, and well-appointed ensuite bathroom with a double vanity and oversized shower. Also located on the upper-level are 2 more bedrooms and a sizable laundry room. The 4th bedroom or entertainment room with full bath is located in the basement on the ground-floor, ensuring easy access for visitors. A two-car garage tops off this wonderful home, with ample storage space for all your extras. Community also has a dog park to walk your dog. Located just outside of Historic Avondale Estates, and a couple of miles from Downtown Decatur. Brand new Publix at Decatur/Avondale Estates line. Farmer's Market a quick drive. Showings will begin on Saturday, June 4, 2022. Bring your best offer! Sellers are relocating and this beauty will not last. All appointments will be made through Showing Time. If Listing Agent shows property Buyer's Agent will received 1% commission.
Location
State GA
County Dekalb
Lake Name None
Rooms
Bedroom Description Oversized Master
Other Rooms None
Basement Finished Bath, Finished, Daylight
Dining Room Open Concept
Interior
Interior Features High Ceilings 10 ft Main, Entrance Foyer 2 Story, Entrance Foyer
Heating Central, Electric, Forced Air
Cooling Ceiling Fan(s), Central Air
Flooring Hardwood, Carpet, Ceramic Tile
Fireplaces Number 1
Fireplaces Type Gas Starter, Gas Log, Living Room
Window Features Insulated Windows
Appliance Dishwasher, Refrigerator, Gas Water Heater, Gas Cooktop, Microwave, Disposal
Laundry Upper Level
Exterior
Exterior Feature Other
Garage Garage
Garage Spaces 2.0
Fence None
Pool None
Community Features Homeowners Assoc, Public Transportation, Dog Park, Sidewalks, Near Marta, Near Shopping, Near Trails/Greenway
Utilities Available Electricity Available, Natural Gas Available, Sewer Available, Water Available, Phone Available, Cable Available
Waterfront Description None
View Other
Roof Type Composition
Street Surface Other
Accessibility None
Handicap Access None
Porch Deck
Total Parking Spaces 2
Building
Lot Description Other
Story Three Or More
Foundation Concrete Perimeter
Sewer Public Sewer
Water Public
Architectural Style Townhouse, Traditional
Level or Stories Three Or More
Structure Type Brick Front
New Construction No
Construction Status Resale
Schools
Elementary Schools Avondale
Middle Schools Druid Hills
High Schools Druid Hills
Others
HOA Fee Include Maintenance Structure, Maintenance Grounds, Pest Control, Reserve Fund
Senior Community no
Restrictions true
Tax ID 15 250 01 084
Ownership Condominium
Acceptable Financing Cash, Conventional
Listing Terms Cash, Conventional
Financing yes
Special Listing Condition Real Estate Owned
Read Less Info
Want to know what your home might be worth? Contact us for a FREE valuation!

Our team is ready to help you sell your home for the highest possible price ASAP

Bought with Coldwell Banker Realty
GET MORE INFORMATION

Kimberly Eslinger
Real Estate Advisor | License ID: 376217
Real Estate Advisor License ID: 376217





