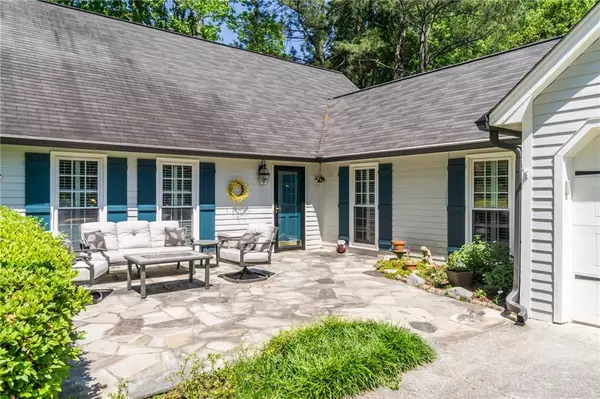For more information regarding the value of a property, please contact us for a free consultation.
Key Details
Sold Price $635,000
Property Type Single Family Home
Sub Type Single Family Residence
Listing Status Sold
Purchase Type For Sale
Square Footage 3,064 sqft
Price per Sqft $207
Subdivision Somerset
MLS Listing ID 7049774
Sold Date 07/06/22
Style Other
Bedrooms 4
Full Baths 3
Construction Status Updated/Remodeled
HOA Fees $300
HOA Y/N No
Year Built 1974
Annual Tax Amount $4,626
Tax Year 2021
Lot Size 0.293 Acres
Acres 0.2931
Property Description
This beautiful home features a stone patio at the entry. A great space to enjoy being outdoors, visiting with friends and neighbors and enjoying the expansive front yard on this corner lot. The setting on the patio is private. Featuring 4 bedrooms and three full baths with a bonus room, this home has lots of room for everyone. There is a BEDROOM AND FULL BATH ON MAIN level making it great and private for guests. The kitchen features an electric cooktop, and stainless dishwasher, oven, and microwave. The cabinets are light maple color and there are granite countertops. The separate dining room is great for entertaining and flows out to the huge sunroom on the back. The family room features a wood burning fireplace and flows out to the huge sunroom. There is a pretty paver patio in the back– great for a cookout and flowing in and out of the sunroom. Upstairs you will find the owner’s suite and two additional bedrooms. The owner’s suite bath is fully updated with double sinks, white tile and a large walk in shower. The closet is great space for your year-round wardrobe. The two additional bedrooms share an updated hall bath. Newer carpet upstairs. All the plumbing in the home and the water heater has been replaced within the last year. The location in the neighborhood is at the end of Somerset Lane and does not have a lot of drive by traffic. Somerset is an active swim, tennis, pickle ball and lake community. Award winning Sope Creek Elementary is just down the street. Located close to The Battery, restaurants, shopping and hiking trails. And an easy commute to the airport. Come and see today!! ** The Sunroom square footage is included in the square footage - the bonus room over the garage is not included.
Location
State GA
County Cobb
Lake Name None
Rooms
Bedroom Description None
Other Rooms None
Basement None
Main Level Bedrooms 1
Dining Room Separate Dining Room
Interior
Interior Features Double Vanity, Entrance Foyer, High Speed Internet, Walk-In Closet(s)
Heating Forced Air, Natural Gas
Cooling Ceiling Fan(s), Central Air
Flooring Carpet, Ceramic Tile, Hardwood
Fireplaces Number 1
Fireplaces Type Family Room, Gas Starter
Window Features None
Appliance Dishwasher, Electric Cooktop, Electric Oven, Microwave
Laundry Laundry Room, Main Level
Exterior
Exterior Feature Permeable Paving, Private Yard
Garage Driveway, Garage, Garage Faces Front, Kitchen Level, Level Driveway
Garage Spaces 2.0
Fence Back Yard, Fenced
Pool None
Community Features Clubhouse, Community Dock, Fishing, Homeowners Assoc, Lake, Near Trails/Greenway, Park, Pickleball, Pool, Street Lights, Swim Team, Tennis Court(s)
Utilities Available Cable Available, Electricity Available, Natural Gas Available, Phone Available, Sewer Available, Underground Utilities, Water Available
Waterfront Description None
View Other
Roof Type Composition
Street Surface Asphalt
Accessibility None
Handicap Access None
Porch Patio
Total Parking Spaces 2
Building
Lot Description Back Yard, Corner Lot, Front Yard, Landscaped, Level, Private
Story Two
Foundation None
Sewer Public Sewer
Water Public
Architectural Style Other
Level or Stories Two
Structure Type Frame
New Construction No
Construction Status Updated/Remodeled
Schools
Elementary Schools Sope Creek
Middle Schools East Cobb
High Schools Wheeler
Others
HOA Fee Include Reserve Fund
Senior Community no
Restrictions false
Tax ID 17099700180
Ownership Fee Simple
Acceptable Financing Cash, Conventional
Listing Terms Cash, Conventional
Special Listing Condition None
Read Less Info
Want to know what your home might be worth? Contact us for a FREE valuation!

Our team is ready to help you sell your home for the highest possible price ASAP

Bought with Atlanta Communities
GET MORE INFORMATION

Kimberly Eslinger
Real Estate Advisor | License ID: 376217
Real Estate Advisor License ID: 376217





