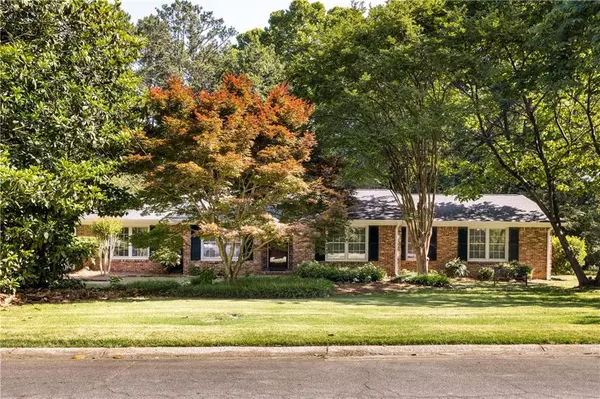For more information regarding the value of a property, please contact us for a free consultation.
Key Details
Sold Price $492,750
Property Type Single Family Home
Sub Type Single Family Residence
Listing Status Sold
Purchase Type For Sale
Square Footage 1,908 sqft
Price per Sqft $258
Subdivision Country Squire Acres
MLS Listing ID 7059795
Sold Date 07/07/22
Style Ranch
Bedrooms 3
Full Baths 2
Construction Status Resale
HOA Y/N No
Year Built 1970
Annual Tax Amount $6,589
Tax Year 2021
Lot Size 0.600 Acres
Acres 0.6
Property Description
Classic brick ranch with 2-car attached garage located on a large private lot in desirable North Decatur neighborhood. Just steps to the Pangborn Swim Tennis Club, and right around the corner from Druid Hills Middle School. Wonderful opportunity to get into the neighborhood just ahead of the redevelopment of North DeKalb Mall into a premier mixed-use development. The bright and expansive floor plan features hardwood floors throughout most of the home, two living spaces, separate dining room, and a large eat-in kitchen. Spacious family room with beautiful brick fireplace flows out to the enclosed sunroom overlooking private backyard. Two of the bedrooms are connected by a cute jack-and-jill bathroom, and primary bedroom has ensuite bathroom with opportunity for expansion. The super functional mudroom/laundry room combo with sink is great for extra storage. Beautifully landscaped lot is thoughtfully designed to show off its colors all year round and is a gardener's delight. Located just minutes from Laurel Ridge Elementary, Downtown Decatur, shopping, and restaurants. Easy access to Hwy 78, I-285, Emory Decatur, VA, CDC, and Emory's main campus.
Location
State GA
County Dekalb
Lake Name None
Rooms
Bedroom Description Master on Main
Other Rooms Shed(s)
Basement Crawl Space
Main Level Bedrooms 3
Dining Room Separate Dining Room
Interior
Interior Features Bookcases, Disappearing Attic Stairs, High Speed Internet
Heating Central, Natural Gas
Cooling Attic Fan, Ceiling Fan(s), Central Air
Flooring Ceramic Tile, Hardwood
Fireplaces Number 1
Fireplaces Type Family Room, Masonry
Window Features Storm Window(s)
Appliance Dishwasher, Disposal, Electric Range, Gas Water Heater, Range Hood, Refrigerator
Laundry Laundry Room, Main Level
Exterior
Exterior Feature Rain Gutters
Garage Attached, Garage, Garage Door Opener, Garage Faces Side, Kitchen Level, Level Driveway
Garage Spaces 2.0
Fence None
Pool None
Community Features Near Marta, Near Schools, Near Shopping, Pool, Street Lights, Swim Team, Tennis Court(s)
Utilities Available Cable Available, Electricity Available, Natural Gas Available, Phone Available, Sewer Available, Water Available
Waterfront Description Creek
View Other
Roof Type Composition
Street Surface Paved
Accessibility None
Handicap Access None
Porch Enclosed, Glass Enclosed, Rear Porch
Total Parking Spaces 2
Building
Lot Description Back Yard, Corner Lot, Creek On Lot, Flood Plain, Front Yard, Level
Story One
Foundation Block
Sewer Public Sewer
Water Public
Architectural Style Ranch
Level or Stories One
Structure Type Brick 4 Sides
New Construction No
Construction Status Resale
Schools
Elementary Schools Laurel Ridge
Middle Schools Druid Hills
High Schools Druid Hills
Others
Senior Community no
Restrictions false
Tax ID 18 147 02 085
Special Listing Condition None
Read Less Info
Want to know what your home might be worth? Contact us for a FREE valuation!

Our team is ready to help you sell your home for the highest possible price ASAP

Bought with Keller Williams Realty Peachtree Rd.
GET MORE INFORMATION

Kimberly Eslinger
Real Estate Advisor | License ID: 376217
Real Estate Advisor License ID: 376217





