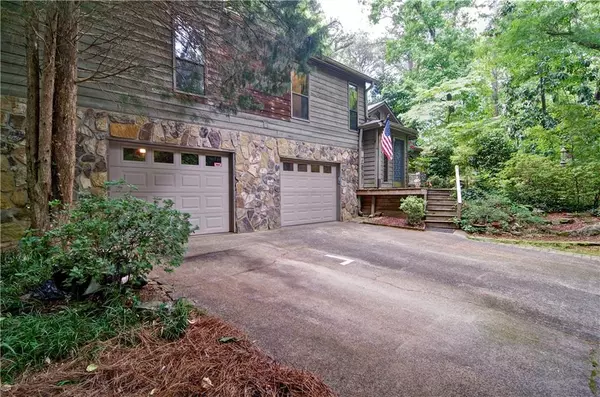For more information regarding the value of a property, please contact us for a free consultation.
Key Details
Sold Price $340,000
Property Type Single Family Home
Sub Type Single Family Residence
Listing Status Sold
Purchase Type For Sale
Square Footage 1,467 sqft
Price per Sqft $231
Subdivision South Fork
MLS Listing ID 7041625
Sold Date 06/13/22
Style Traditional
Bedrooms 3
Full Baths 2
Construction Status Resale
HOA Y/N No
Year Built 1983
Annual Tax Amount $2,194
Tax Year 2021
Lot Size 0.560 Acres
Acres 0.5596
Property Description
Awesome Cul de Sac home close to everything in a great school district with NO HOA! An incredible fully fenced lot with fortified lean too storage area, a cabin/fort/full sized playhouse/or giant storage area with a front porch in the backyard. It's taken 40+ years to grow this many various beautiful trees that have created almost Absolute Privacy! Japanese maples, Magnolias, Dogwoods, Beech trees, Cedar and lots of old growth hardwoods along with Azaleas, Camelias, Holly's, Rhododendrons and more! A Nature Lover's Private Paradise! No other home in the SD or possibly Cherokee county can boast of being close to everything(including the lake)and being a wooded peaceful retreat at this price! Large driveway can hold a boat and up to 7 cars parked at an angle. Cool loft in the living room. Deep garage with plenty of shelving and pegboard. Another listing in SD is 30k above this and doesn't compare.
Location
State GA
County Cherokee
Lake Name None
Rooms
Bedroom Description Master on Main, Roommate Floor Plan
Other Rooms Guest House
Basement None
Main Level Bedrooms 3
Dining Room None
Interior
Interior Features Cathedral Ceiling(s), His and Hers Closets
Heating Forced Air, Natural Gas
Cooling Ceiling Fan(s), Central Air
Flooring Carpet, Laminate
Fireplaces Number 1
Fireplaces Type Family Room, Gas Starter
Window Features None
Appliance Dishwasher, Electric Cooktop, Electric Range, Microwave, Self Cleaning Oven
Laundry Main Level
Exterior
Exterior Feature Garden, Private Front Entry, Private Rear Entry, Private Yard
Garage Garage Faces Front, Level Driveway
Fence Back Yard, Fenced, Front Yard
Pool None
Community Features None
Utilities Available Cable Available, Electricity Available, Natural Gas Available
Waterfront Description None
View Trees/Woods
Roof Type Shingle
Street Surface Asphalt
Accessibility None
Handicap Access None
Porch Deck, Front Porch, Rear Porch
Building
Lot Description Back Yard, Cul-De-Sac, Front Yard, Landscaped, Private, Wooded
Story One and One Half
Foundation None
Sewer Septic Tank
Water Public
Architectural Style Traditional
Level or Stories One and One Half
Structure Type Cedar
New Construction No
Construction Status Resale
Schools
Elementary Schools Boston
Middle Schools E.T. Booth
High Schools Etowah
Others
Senior Community no
Restrictions false
Tax ID 15N04A 078
Special Listing Condition None
Read Less Info
Want to know what your home might be worth? Contact us for a FREE valuation!

Our team is ready to help you sell your home for the highest possible price ASAP

Bought with Harry Norman Realtors
GET MORE INFORMATION

Kimberly Eslinger
Real Estate Advisor | License ID: 376217
Real Estate Advisor License ID: 376217





