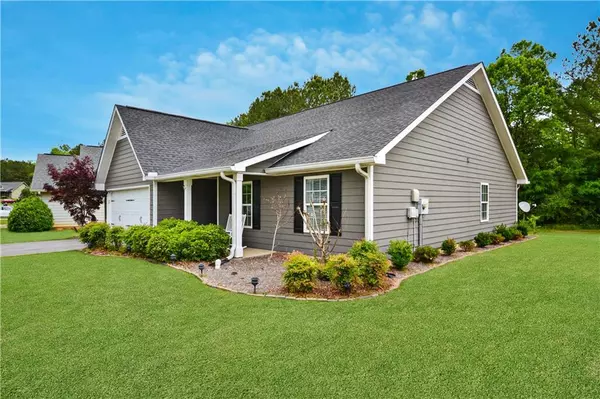For more information regarding the value of a property, please contact us for a free consultation.
Key Details
Sold Price $260,000
Property Type Single Family Home
Sub Type Single Family Residence
Listing Status Sold
Purchase Type For Sale
Square Footage 1,510 sqft
Price per Sqft $172
Subdivision Keystone
MLS Listing ID 7041580
Sold Date 06/01/22
Style Cottage, Ranch
Bedrooms 3
Full Baths 2
Construction Status Resale
HOA Y/N No
Year Built 2006
Annual Tax Amount $2,420
Tax Year 2021
Lot Size 0.410 Acres
Acres 0.41
Property Description
Back on the market**** no fault of the seller. Hurry before it's gone again! Adorable step-less ranch in coveted Keystone neighborhood. The charm begins at the rocking chair front porch and continues into the huge vaulted family room with a beautiful brick fireplace with gas logs and panel detail above and board and batten details on the walls. Neutral paint throughout means that you can move straight into this lovingly cared-for home. The kitchen features an eat-in area, breakfast bar, pantry, window overlooking the backyard, and updated appliances including the refrigerator which stays! The oversized owner's suite with vaulted ceiling and his & hers closets has an ensuite bath featuring double vanities, a separate whirlpool tub and shower, and another vaulted ceiling. Secondary bedrooms are all a generous size and share a lovely hall bath. Enjoy your morning coffee or evening beverage on your serene screened porch overlooking the backyard, which is the largest lot in the neighborhood. The backyard also has a raised area with a fire pit perfect for enjoying those cool fall nights. The yard is an entertainer's dream! This quaint subdivision is super friendly and houses don't last long when they come on the market so hurry and take a peek before it's gone!
Location
State GA
County Floyd
Lake Name None
Rooms
Bedroom Description Master on Main, Oversized Master, Split Bedroom Plan
Other Rooms Garage(s)
Basement None
Main Level Bedrooms 3
Dining Room Separate Dining Room
Interior
Interior Features Cathedral Ceiling(s), Double Vanity, Entrance Foyer, High Ceilings 10 ft Upper, High Speed Internet, His and Hers Closets, Vaulted Ceiling(s), Walk-In Closet(s)
Heating Electric
Cooling Ceiling Fan(s), Central Air
Flooring Carpet, Ceramic Tile, Hardwood
Fireplaces Number 1
Fireplaces Type Factory Built, Family Room, Gas Log, Great Room
Window Features Double Pane Windows
Appliance Dishwasher, Disposal, Electric Oven, Electric Range, Electric Water Heater, Microwave, Refrigerator
Laundry In Hall, Main Level
Exterior
Exterior Feature Private Front Entry, Private Rear Entry, Rain Gutters
Garage Driveway, Garage, Garage Door Opener, Garage Faces Front, Level Driveway
Garage Spaces 2.0
Fence None
Pool None
Community Features None
Utilities Available Cable Available, Electricity Available, Sewer Available, Underground Utilities, Water Available
Waterfront Description None
View Other
Roof Type Composition
Street Surface Asphalt
Accessibility None
Handicap Access None
Porch Screened
Total Parking Spaces 4
Building
Lot Description Back Yard, Front Yard, Landscaped, Level
Story One
Foundation Slab
Sewer Public Sewer
Water Public
Architectural Style Cottage, Ranch
Level or Stories One
Structure Type Cement Siding, HardiPlank Type
New Construction No
Construction Status Resale
Schools
Elementary Schools Model
Middle Schools Model
High Schools Model
Others
Senior Community no
Restrictions false
Tax ID L11W 152
Special Listing Condition None
Read Less Info
Want to know what your home might be worth? Contact us for a FREE valuation!

Our team is ready to help you sell your home for the highest possible price ASAP

Bought with Keller Williams Realty Atl Partners
GET MORE INFORMATION

Kimberly Eslinger
Real Estate Advisor | License ID: 376217
Real Estate Advisor License ID: 376217





