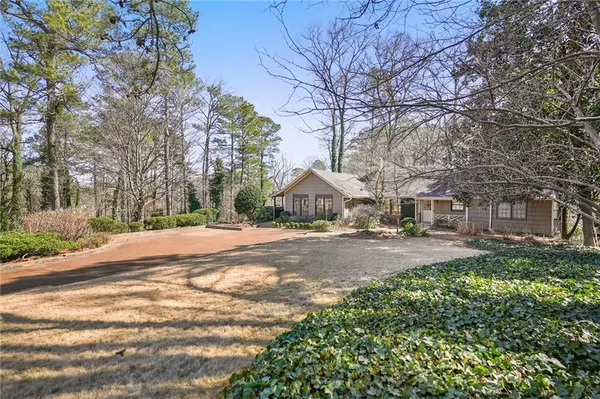For more information regarding the value of a property, please contact us for a free consultation.
Key Details
Sold Price $990,000
Property Type Single Family Home
Sub Type Single Family Residence
Listing Status Sold
Purchase Type For Sale
Square Footage 4,663 sqft
Price per Sqft $212
Subdivision Sandy Springs Buckhead
MLS Listing ID 6999023
Sold Date 05/26/22
Style Ranch, Traditional
Bedrooms 5
Full Baths 4
Construction Status Resale
HOA Y/N No
Year Built 1950
Annual Tax Amount $11,980
Tax Year 2021
Lot Size 2.560 Acres
Acres 2.56
Property Description
Beautiful and private home on 2.56 acres, off Davis Drive in Sandy Springs/Buckhead/Mt Paran area. Woodvale Drive is a quiet and private cul-de-sac close to all private and award winning public schools. Main floor features master bedroom with new bath, two additional bedrooms share a new bath, living room with fireplace, dining room, eat in kitchen, sunroom and screen porch while lower level features 2 additional bedrooms, laundry, 2 full baths, 2 recreational/flex rooms and 2 car garage. Additionally the home has 2 driveways and multiple parking spaces. The home was built by Earl McMillen.
Location
State GA
County Fulton
Lake Name None
Rooms
Bedroom Description Master on Main, Oversized Master
Other Rooms None
Basement Daylight, Exterior Entry, Finished, Finished Bath, Full
Main Level Bedrooms 3
Dining Room Dining L, Great Room
Interior
Interior Features High Ceilings 10 ft Main, Other
Heating Zoned
Cooling Central Air
Flooring Carpet, Hardwood
Fireplaces Number 2
Fireplaces Type Decorative, Great Room, Living Room
Window Features Insulated Windows
Appliance Dishwasher, Double Oven, Gas Cooktop, Microwave, Refrigerator, Other
Laundry Laundry Room
Exterior
Exterior Feature Garden, Private Front Entry, Private Yard
Garage Drive Under Main Level, Driveway, Garage
Garage Spaces 2.0
Fence None
Pool None
Community Features Near Schools, Near Shopping, Near Trails/Greenway, Other
Utilities Available Cable Available, Electricity Available, Phone Available, Sewer Available, Water Available
Waterfront Description None
View Trees/Woods
Roof Type Composition
Street Surface Paved
Accessibility None
Handicap Access None
Porch Front Porch, Screened, Side Porch
Total Parking Spaces 2
Building
Lot Description Back Yard, Cul-De-Sac, Level, Sloped, Wooded
Story One and One Half
Foundation None
Sewer Public Sewer
Water Public
Architectural Style Ranch, Traditional
Level or Stories One and One Half
Structure Type Shingle Siding
New Construction No
Construction Status Resale
Schools
Elementary Schools Heards Ferry
Middle Schools Ridgeview Charter
High Schools Riverwood International Charter
Others
Senior Community no
Restrictions false
Tax ID 17 0177 LL0747
Special Listing Condition None
Read Less Info
Want to know what your home might be worth? Contact us for a FREE valuation!

Our team is ready to help you sell your home for the highest possible price ASAP

Bought with EXP Realty, LLC.
GET MORE INFORMATION

Kimberly Eslinger
Real Estate Advisor | License ID: 376217
Real Estate Advisor License ID: 376217





