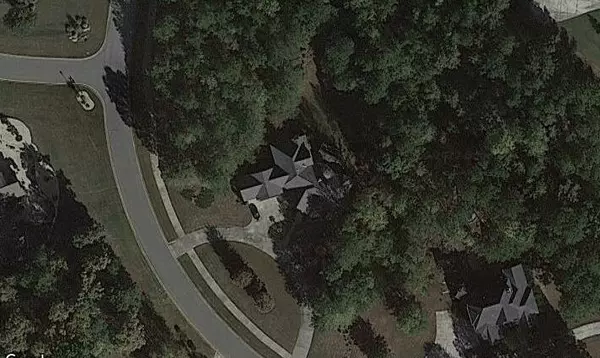For more information regarding the value of a property, please contact us for a free consultation.
Key Details
Sold Price $959,000
Property Type Single Family Home
Sub Type Single Family Residence
Listing Status Sold
Purchase Type For Sale
Square Footage 6,716 sqft
Price per Sqft $142
Subdivision Arbor Springs
MLS Listing ID 7008589
Sold Date 05/27/22
Style Craftsman
Bedrooms 6
Full Baths 3
Half Baths 1
Construction Status Resale
HOA Fees $600
HOA Y/N Yes
Year Built 2006
Annual Tax Amount $5,920
Tax Year 2021
Lot Size 1.552 Acres
Acres 1.5519
Property Description
This exceptional home w/ circular driveway and 3 car garage offers 7,000 square feet of luxurious living. Features include a stone front porch, private office/sitting room with french doors, a grand living room with wall-to-ceiling built-ins, soaring coffered ceilings, magnificent molding, a dramatic wall of windows, elegant dining room and beautiful hickory flooring. The kitchen is fabulous with its expansive center island, beautiful granite countertops, walk-in panty, top of the line appliances including a gourmet gas cooktop and built-in frig. The kitchen opens to a family room with dramatic beamed ceilings and cozy fireplace. The over-sized, main-level master suite offers a luxurious spa bath including his & her granite vanities, huge dual shower, whirlpool tub and walk-in closet. Two Jack & Jill style bedrooms share a large bathroom on the main level. A private, oversized bed & bath suite awaits quests on the upper level. The terrace level has been finished to perfection with a large recreation room, Italian marble floors, exquisite molding, two additional bedrooms and large bathroom. New composite deck overlooks a large manicured backyard surrounded by a scenic forest. This custom-built home was featured in LifeStyles Magazine. Everything about this home is outstanding including its proximity to I-85 and top schools!
Location
State GA
County Coweta
Lake Name None
Rooms
Bedroom Description Master on Main, Oversized Master
Other Rooms None
Basement Finished, Full
Main Level Bedrooms 3
Dining Room Separate Dining Room
Interior
Interior Features Beamed Ceilings, Cathedral Ceiling(s), Coffered Ceiling(s), Double Vanity, Entrance Foyer 2 Story, High Ceilings 10 ft Main, High Ceilings 10 ft Upper, High Speed Internet
Heating Heat Pump
Cooling Central Air
Flooring Carpet, Hardwood
Fireplaces Number 2
Fireplaces Type Basement, Family Room
Window Features None
Appliance Dishwasher, Double Oven, Gas Oven, Gas Range, Gas Water Heater, Microwave, Range Hood, Refrigerator, Self Cleaning Oven
Laundry In Hall
Exterior
Exterior Feature None
Garage Attached, Garage
Garage Spaces 3.0
Fence None
Pool None
Community Features Clubhouse, Country Club, Homeowners Assoc, Near Schools, Near Shopping, Pool, Sidewalks
Utilities Available Cable Available, Electricity Available, Natural Gas Available, Phone Available, Sewer Available, Underground Utilities, Water Available
Waterfront Description None
View Golf Course
Roof Type Shingle
Street Surface Asphalt, Paved
Accessibility None
Handicap Access None
Porch Deck
Total Parking Spaces 3
Building
Lot Description Back Yard, Wooded
Story Three Or More
Foundation Concrete Perimeter
Sewer Septic Tank
Water Public
Architectural Style Craftsman
Level or Stories Three Or More
Structure Type Brick 3 Sides, HardiPlank Type
New Construction No
Construction Status Resale
Schools
Elementary Schools Arbor Springs
Middle Schools Madras
High Schools Northgate
Others
Senior Community no
Restrictions true
Tax ID 107 6012 039
Special Listing Condition None
Read Less Info
Want to know what your home might be worth? Contact us for a FREE valuation!

Our team is ready to help you sell your home for the highest possible price ASAP

Bought with Keller Williams Realty Atl Partners
GET MORE INFORMATION

Kimberly Eslinger
Real Estate Advisor | License ID: 376217
Real Estate Advisor License ID: 376217





