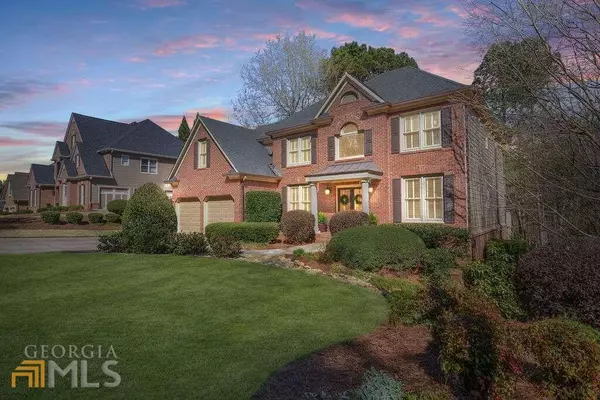Bought with Non-Mls Salesperson • Non-Mls Company
For more information regarding the value of a property, please contact us for a free consultation.
Key Details
Sold Price $740,000
Property Type Single Family Home
Sub Type Single Family Residence
Listing Status Sold
Purchase Type For Sale
Square Footage 4,985 sqft
Price per Sqft $148
Subdivision Towne Lake Hills East
MLS Listing ID 10040289
Sold Date 05/23/22
Style Brick 4 Side,Traditional
Bedrooms 6
Full Baths 5
Construction Status Resale
HOA Fees $705
HOA Y/N Yes
Year Built 1997
Annual Tax Amount $1,826
Tax Year 2021
Lot Size 0.360 Acres
Property Description
Located on a lovely private cul-de-sac, overlooking the 13th tee of Towne Lake Hills Golf Course in sought after Towne Lakes Hills East, you will be delighted with three levels of luxurious living in this meticulously maintained executive home! The main level features an open concept designed perfectly for entertaining. Family and friends will flow from the entry through the separate formal dining room and library to the two-level great room with gorgeous stacked-stone fireplace, gather in the kitchen boasting all the right upgrades and casual dining space, ending up on the screened porch, complete with cozy fireplace, overlooking the private back yard with a golf course view. The main level rounds out with a guest room and full bath. Upstairs is the restful master suite, three additional bedrooms and two more full baths. The terrace level has been beautifully finished, featuring a second kitchen, bar, fireplace, family/game room, surround sound, bedroom, full bath, exercise room, and workshop. Outside, relax on the covered patio with ceiling fans and pleasant lighting. The lower level of the two-level back yard is perfect for a tee! Upgrades that include a RainSoft full-house water purification system, Ackerman security system, custom double pane windows, 3 HVAC units, new gutters with leaf protection, and professional landscaping make this home a true gem!
Location
State GA
County Cherokee
Rooms
Basement Bath Finished, Daylight, Interior Entry, Exterior Entry, Finished, Full
Main Level Bedrooms 1
Interior
Interior Features Bookcases, Tray Ceiling(s), High Ceilings, Double Vanity, Two Story Foyer, Pulldown Attic Stairs, Rear Stairs, Separate Shower, Walk-In Closet(s), Wet Bar, Whirlpool Bath
Heating Natural Gas, Forced Air
Cooling Ceiling Fan(s), Central Air
Flooring Hardwood, Carpet
Fireplaces Number 3
Fireplaces Type Basement, Family Room, Outside, Gas Starter, Gas Log
Exterior
Garage Attached, Garage Door Opener, Garage, Kitchen Level
Garage Spaces 2.0
Community Features Clubhouse, Golf, Fitness Center, Playground, Pool, Sidewalks, Street Lights, Tennis Court(s)
Utilities Available Other
Roof Type Composition
Building
Story Two
Foundation Slab
Sewer Public Sewer
Level or Stories Two
Construction Status Resale
Schools
Elementary Schools Bascomb
Middle Schools Booth
High Schools Etowah
Others
Financing Conventional
Read Less Info
Want to know what your home might be worth? Contact us for a FREE valuation!

Our team is ready to help you sell your home for the highest possible price ASAP

© 2024 Georgia Multiple Listing Service. All Rights Reserved.
GET MORE INFORMATION

Kimberly Eslinger
Real Estate Advisor | License ID: 376217
Real Estate Advisor License ID: 376217





