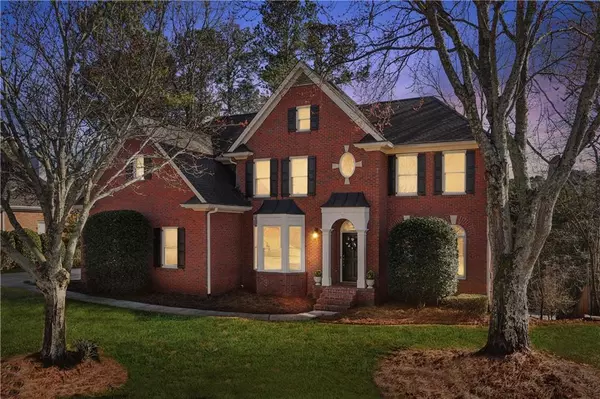For more information regarding the value of a property, please contact us for a free consultation.
Key Details
Sold Price $655,000
Property Type Single Family Home
Sub Type Single Family Residence
Listing Status Sold
Purchase Type For Sale
Square Footage 5,109 sqft
Price per Sqft $128
Subdivision Olde Towne Residence
MLS Listing ID 7013379
Sold Date 04/29/22
Style Traditional
Bedrooms 5
Full Baths 4
Construction Status Resale
HOA Fees $360
HOA Y/N No
Year Built 1994
Annual Tax Amount $4,928
Tax Year 2021
Lot Size 0.340 Acres
Acres 0.34
Property Description
Bright and spacious open floorplan offering 5 Bedrooms and 4 Full baths, nestled in the highly sought after Olde Towne Neighborhood! Enter through the foyer flanked with hard wood flooring throughout, a formal living room and formal dining room that seats 12+. Enjoy the natural sunlight as you enter into the 2-story family room with views into the well-equipped kitchen, sunroom and an ensuite located on the main level. The second level offers an oversized owner's suite with a dedicated sitting area, huge walk in closet and master bath, along with 2 large secondary bedroom that share a bathroom. Just when you think you've seen it all, step into the finished terrace level equipped with an additional bedroom, full bath, office, and two additional spaces with a fireplace, which can be used as an exercise room, media room and or an additional bedroom. Step outside to enjoy the 2 patio spaces (1 covered) and the expansive backyard perfect for entertaining. Take note of the brand-new deck and newly installed AC Units (both done in 2021). This prime location offers easy access to the quaint historic downtown Duluth district, major highways, shopping, dining and much more! Scheduled a visit today before it's too late!
Location
State GA
County Gwinnett
Lake Name None
Rooms
Bedroom Description In-Law Floorplan, Oversized Master
Other Rooms None
Basement Daylight, Exterior Entry, Finished, Finished Bath, Full, Interior Entry
Main Level Bedrooms 1
Dining Room Seats 12+, Separate Dining Room
Interior
Interior Features Entrance Foyer 2 Story, High Ceilings 9 ft Main
Heating Natural Gas
Cooling Ceiling Fan(s), Central Air
Flooring Ceramic Tile, Hardwood
Fireplaces Number 2
Fireplaces Type Basement, Family Room, Masonry
Window Features Double Pane Windows
Appliance Dishwasher, Disposal, Double Oven, Gas Cooktop, Microwave
Laundry Main Level
Exterior
Exterior Feature Private Yard
Garage Driveway, Garage, Garage Faces Side, Level Driveway
Garage Spaces 2.0
Fence Back Yard, Fenced
Pool None
Community Features None
Utilities Available Cable Available, Electricity Available, Natural Gas Available, Phone Available, Sewer Available
Waterfront Description None
View Rural, Trees/Woods
Roof Type Composition
Street Surface Asphalt
Accessibility None
Handicap Access None
Porch Deck, Front Porch, Rear Porch
Total Parking Spaces 2
Building
Lot Description Back Yard, Landscaped, Level, Private
Story Three Or More
Foundation Concrete Perimeter
Sewer Public Sewer
Water Public
Architectural Style Traditional
Level or Stories Three Or More
Structure Type Brick 3 Sides, Concrete
New Construction No
Construction Status Resale
Schools
Elementary Schools Chattahoochee - Gwinnett
Middle Schools Coleman
High Schools Duluth
Others
Senior Community no
Restrictions false
Tax ID R7244 260
Ownership Fee Simple
Acceptable Financing Cash, Conventional
Listing Terms Cash, Conventional
Financing no
Special Listing Condition None
Read Less Info
Want to know what your home might be worth? Contact us for a FREE valuation!

Our team is ready to help you sell your home for the highest possible price ASAP

Bought with Keller Williams Realty Atlanta Partners
GET MORE INFORMATION

Kimberly Eslinger
Real Estate Advisor | License ID: 376217
Real Estate Advisor License ID: 376217





