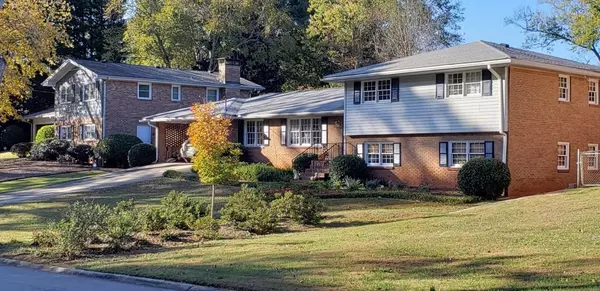For more information regarding the value of a property, please contact us for a free consultation.
Key Details
Sold Price $625,000
Property Type Single Family Home
Sub Type Single Family Residence
Listing Status Sold
Purchase Type For Sale
Square Footage 2,727 sqft
Price per Sqft $229
Subdivision Country Squire Acres
MLS Listing ID 7021587
Sold Date 04/20/22
Style Ranch, Traditional
Bedrooms 4
Full Baths 3
Construction Status Updated/Remodeled
HOA Y/N No
Year Built 1967
Annual Tax Amount $4,150
Tax Year 2021
Lot Size 0.300 Acres
Acres 0.3
Property Description
Enjoy this beautiful renovated 4 Bedroom 3 bath home conveniently located close to Emory and the CDC. Foyer opens to freshly painted large living room and separate dining room. Kitchen with white cabinets and stainless-steel appliances and granite countertops, and breakfast bar. Wonderful mud room and laundry room with door to the outside. Kitchen opens to family room with fireplace. Screened in porch that overlooks well-loved garden and nature. Plenty of birds singing and the rejuvenating sounds of nature makes this peaceful home a delight to own. Plentiful colors from flowers and trees floods this home with delight. Master plus two more bedrooms with 2 Full Baths upstairs. Lower level has Big recreational room, 4th bedroom and 3rd full bath and exterior entrance. Perfect home for entertaining. Fenced back yard. New paint, Renovated kitchen with new appliances, refurbished real hardwood floors throughout, Open Concept. Enjoy afternoon tea / coffee with your friends and family surrounded by nature in bloom.
Location
State GA
County Dekalb
Lake Name None
Rooms
Bedroom Description Roommate Floor Plan
Other Rooms Shed(s)
Basement Crawl Space
Dining Room Separate Dining Room
Interior
Interior Features Entrance Foyer, High Speed Internet, His and Hers Closets, Low Flow Plumbing Fixtures
Heating Forced Air, Natural Gas
Cooling Central Air, Electric Air Filter, Whole House Fan
Flooring Hardwood
Fireplaces Number 1
Fireplaces Type Family Room
Window Features None
Appliance Dishwasher, Disposal, Dryer, Gas Cooktop, Gas Oven, Gas Range, Gas Water Heater, Microwave, Refrigerator, Self Cleaning Oven, Tankless Water Heater, Washer
Laundry Laundry Room, Main Level, Mud Room
Exterior
Exterior Feature Garden, Private Front Entry, Private Rear Entry, Private Yard, Storage
Garage Carport, Covered, Driveway, Kitchen Level
Fence Back Yard, Chain Link, Fenced
Pool None
Community Features Clubhouse, Near Schools, Near Shopping, Near Trails/Greenway, Sidewalks, Street Lights, Swim Team, Tennis Court(s)
Utilities Available Cable Available, Electricity Available, Natural Gas Available, Phone Available, Sewer Available, Water Available
Waterfront Description None
View Other
Roof Type Composition
Street Surface Asphalt
Accessibility None
Handicap Access None
Porch Covered, Patio, Screened
Total Parking Spaces 2
Building
Lot Description Back Yard, Front Yard, Landscaped, Sloped
Story Multi/Split
Foundation Block
Sewer Public Sewer
Water Public
Architectural Style Ranch, Traditional
Level or Stories Multi/Split
Structure Type Brick 4 Sides, Vinyl Siding
New Construction No
Construction Status Updated/Remodeled
Schools
Elementary Schools Laurel Ridge
Middle Schools Druid Hills
High Schools Druid Hills
Others
Senior Community no
Restrictions false
Tax ID 18 146 14 007
Ownership Fee Simple
Acceptable Financing Cash, Conventional
Listing Terms Cash, Conventional
Financing no
Special Listing Condition None
Read Less Info
Want to know what your home might be worth? Contact us for a FREE valuation!

Our team is ready to help you sell your home for the highest possible price ASAP

Bought with Keller Williams Realty Metro Atl
GET MORE INFORMATION

Kimberly Eslinger
Real Estate Advisor | License ID: 376217
Real Estate Advisor License ID: 376217





