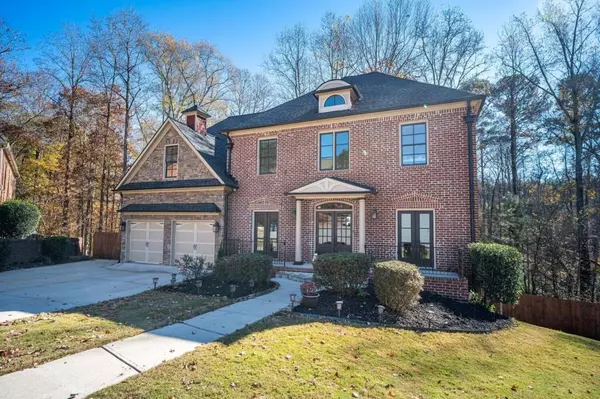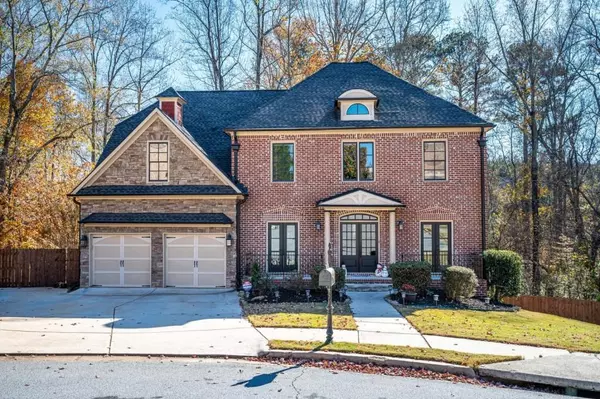For more information regarding the value of a property, please contact us for a free consultation.
Key Details
Sold Price $529,000
Property Type Single Family Home
Sub Type Single Family Residence
Listing Status Sold
Purchase Type For Sale
Square Footage 4,700 sqft
Price per Sqft $112
Subdivision Mulberry River Plantation
MLS Listing ID 6976244
Sold Date 03/10/22
Style Traditional
Bedrooms 5
Full Baths 3
Construction Status Resale
HOA Fees $400
HOA Y/N Yes
Year Built 2006
Annual Tax Amount $5,327
Tax Year 2021
Lot Size 0.530 Acres
Acres 0.53
Property Description
Award winning Mill Creek/Gwinnett County School district! Beautiful Swim/Tennis community with low HOA dues, and adjacent to the Hamilton Mill area! Beautiful 5BR/3BA Basement home which is turn key and ready for your move! KEY FEATURES TO NOTE; All brand NEW carpet,
NEW roof,
Freshly painted,
Double Wall oven and updated appliances in large Island Kitchen with Bay windows,
Updated interior and exterior lighting,
NEW exterior French doors,
Two brick fireplaces,
Floor to ceiling windows, two story foyer, large master suite, main floor bedroom with full bath,
Fenced private wooded lot with flat area large enough for swing set, trampoline or pool,
and Transferrable home warranty for one year! Repainted just this summer, the roof is just two years old! All light fixtures outside were replaced along with all door hardware on the front of the house was replaced this fall. Also, carpet in the dining room, formal living room, and up the stairway was replaced. The two front French doors, which give the house such a great curb appeal, were also replaced this summer! This home features hardwood floors in the foyer, kitchen, and keeping room. The keeping room has a brick fireplace and hardwood floors and is open to the kitchen, also having access to the deck! The kitchen cooktop, microwave, and dishwasher were all replaced over the past three years! Kitchen appliances are stainless steel and hardwood flooring is also throughout the kitchen! The kitchen also features double ovens, island, breakfast room with bay windows, custom backsplash and granite counter tops that really highlight the kitchen! The family room, with coffered ceiling, also has a brick fireplace and floor to ceiling windows that look out onto glorious green space! Upstairs you’ll find the master suite with a spacious sitting area, large master bath with his and hers closets, double vanities, tile floors, separate garden tub and separate tile walk in shower! All secondary bedrooms are spacious, two connected by a jack and jill bath. The back yard is private, fenced, and level within the fenced area, while beyond the fence it steps down to a creek that gives the home separation from the outside world! The full daylight basement with 12’ ceilings adds incredible storage or could be a wonderful additional living space to be finished.
Location
State GA
County Gwinnett
Lake Name None
Rooms
Bedroom Description Oversized Master, Sitting Room, Split Bedroom Plan
Other Rooms None
Basement Bath/Stubbed, Daylight, Exterior Entry, Full, Interior Entry, Unfinished
Main Level Bedrooms 1
Dining Room Seats 12+, Separate Dining Room
Interior
Interior Features Coffered Ceiling(s), Disappearing Attic Stairs, Entrance Foyer 2 Story, High Ceilings 9 ft Main, High Ceilings 9 ft Upper, High Ceilings 10 ft Lower, High Speed Internet, His and Hers Closets, Tray Ceiling(s), Walk-In Closet(s)
Heating Central, Forced Air, Natural Gas
Cooling Ceiling Fan(s), Central Air, Zoned
Flooring Carpet, Hardwood
Fireplaces Number 2
Fireplaces Type Factory Built, Family Room, Gas Log, Gas Starter, Great Room
Window Features Insulated Windows
Appliance Dishwasher, Disposal, Double Oven, Electric Oven, Gas Cooktop, Gas Water Heater, Microwave, Self Cleaning Oven, Washer
Laundry Laundry Room, Upper Level
Exterior
Exterior Feature Other
Parking Features Garage, Garage Door Opener, Level Driveway
Garage Spaces 2.0
Fence Back Yard, Fenced, Wood
Pool None
Community Features Homeowners Assoc, Pool, Sidewalks, Street Lights, Tennis Court(s)
Utilities Available Cable Available, Electricity Available, Natural Gas Available, Sewer Available, Underground Utilities, Water Available
Waterfront Description None
View Other
Roof Type Composition
Street Surface Asphalt
Accessibility None
Handicap Access None
Porch Deck
Total Parking Spaces 2
Building
Lot Description Back Yard, Cul-De-Sac, Landscaped, Level, Private, Wooded
Story Two
Foundation Concrete Perimeter
Sewer Public Sewer
Water Public
Architectural Style Traditional
Level or Stories Two
Structure Type Brick 3 Sides, Stone
New Construction No
Construction Status Resale
Schools
Elementary Schools Duncan Creek
Middle Schools Osborne
High Schools Mill Creek
Others
HOA Fee Include Swim/Tennis
Senior Community no
Restrictions false
Tax ID R3003 498
Ownership Fee Simple
Financing no
Special Listing Condition None
Read Less Info
Want to know what your home might be worth? Contact us for a FREE valuation!

Our team is ready to help you sell your home for the highest possible price ASAP

Bought with RE/MAX Tru
GET MORE INFORMATION

Kimberly Eslinger
Real Estate Advisor | License ID: 376217
Real Estate Advisor License ID: 376217





