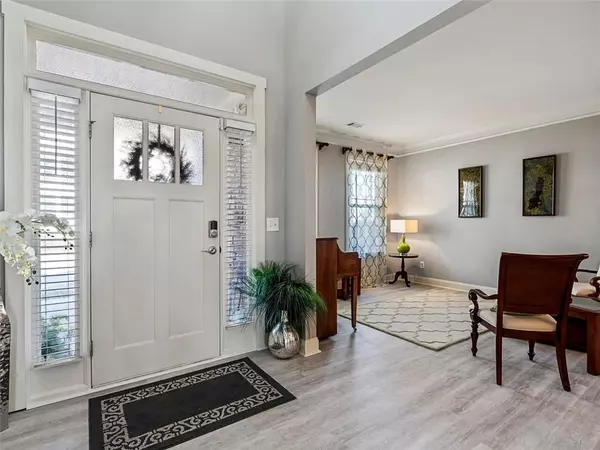For more information regarding the value of a property, please contact us for a free consultation.
Key Details
Sold Price $610,000
Property Type Single Family Home
Sub Type Single Family Residence
Listing Status Sold
Purchase Type For Sale
Square Footage 3,403 sqft
Price per Sqft $179
Subdivision Vinings On The Chattahoochee
MLS Listing ID 6992971
Sold Date 03/07/22
Style Craftsman
Bedrooms 5
Full Baths 2
Half Baths 1
Construction Status Resale
HOA Fees $800
HOA Y/N Yes
Year Built 2006
Annual Tax Amount $5,437
Tax Year 2020
Lot Size 6,969 Sqft
Acres 0.16
Property Description
Lovely craftsman style home conveniently located in Vinings, near shopping, dining, interstates, and the Silver Comet Trail. The front of the home boasts stacked stone, shaker siding, and a covered porch. Entertaining is made more hospitable by the screened porch, back deck, as well as by a flagstone walkway which leads nicely to a backyard sitting area. The two-story foyer provides a dramatic feeling of newness and brightness. Vast windows, high ceilings, newer paint, newer floors, and newer light fixtures, all highlight the open floor plan. The kitchen has been recently updated with newer tile backsplash, stainless steel appliances and recessed lighting. Enjoy the natural lighting while sitting at the kitchen bar/island with easy viewing to the open great room and breakfast room. Cozy up by the gas fireplace with a beautiful white mantel. The main level bedroom/office makes for a very functional floor plan. Upstairs you will find a split bedroom arrangement with two bedrooms on either side of the catwalk. The owner’s suite includes a sitting room, vaulted ceilings, his and hers custom walk-in closets and an updated owner’s bathroom with a soaking tub, doorless shower, new tile floors, granite countertops, light fixtures, and dual vanities. Fantastic neighborhood amenities include swim, tennis, clubhouse, exercise facility and playground. This home feels like new and it’s move in ready!
Location
State GA
County Fulton
Lake Name None
Rooms
Bedroom Description Oversized Master, Split Bedroom Plan
Other Rooms None
Basement None
Main Level Bedrooms 1
Dining Room Open Concept, Seats 12+
Interior
Interior Features Cathedral Ceiling(s), Disappearing Attic Stairs, Double Vanity, Entrance Foyer 2 Story, High Ceilings 9 ft Upper, High Ceilings 10 ft Main, His and Hers Closets, Vaulted Ceiling(s), Walk-In Closet(s)
Heating Natural Gas
Cooling Ceiling Fan(s), Central Air, Zoned
Flooring Carpet, Ceramic Tile, Laminate
Fireplaces Number 1
Fireplaces Type Gas Starter, Great Room
Window Features Insulated Windows
Appliance Dishwasher, Disposal, Dryer, Electric Oven, Gas Cooktop, Gas Water Heater, Microwave, Refrigerator, Self Cleaning Oven, Washer
Laundry Laundry Room, Upper Level
Exterior
Exterior Feature Courtyard
Garage Attached, Driveway, Garage, Garage Door Opener, Garage Faces Front, Kitchen Level, Level Driveway
Garage Spaces 2.0
Fence Back Yard, Fenced, Privacy, Wood
Pool None
Community Features Clubhouse, Fitness Center, Homeowners Assoc, Near Marta, Near Schools, Near Shopping, Near Trails/Greenway, Park, Playground, Pool, Sidewalks, Street Lights
Utilities Available Sewer Available, Underground Utilities
Waterfront Description None
View City, Trees/Woods
Roof Type Composition
Street Surface Paved
Accessibility None
Handicap Access None
Porch Deck, Front Porch, Rear Porch, Screened
Total Parking Spaces 2
Building
Lot Description Back Yard, Landscaped, Level
Story Two
Foundation Slab
Sewer Public Sewer
Water Public
Architectural Style Craftsman
Level or Stories Two
Structure Type Frame, Shingle Siding, Stone
New Construction No
Construction Status Resale
Schools
Elementary Schools Bolton Academy
Middle Schools Willis A. Sutton
High Schools North Atlanta
Others
HOA Fee Include Swim/Tennis
Senior Community no
Restrictions true
Tax ID 17 0256 LL0600
Acceptable Financing Cash, Conventional
Listing Terms Cash, Conventional
Special Listing Condition None
Read Less Info
Want to know what your home might be worth? Contact us for a FREE valuation!

Our team is ready to help you sell your home for the highest possible price ASAP

Bought with Keller Williams Realty Peachtree Rd.
GET MORE INFORMATION

Kimberly Eslinger
Real Estate Advisor | License ID: 376217
Real Estate Advisor License ID: 376217





