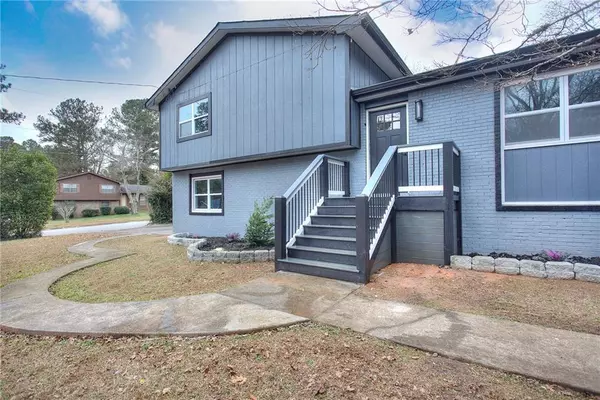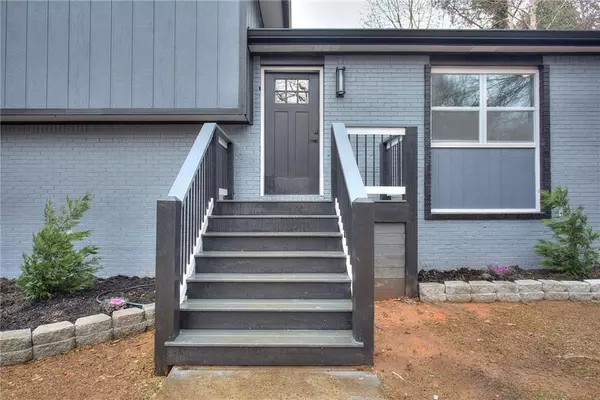For more information regarding the value of a property, please contact us for a free consultation.
Key Details
Sold Price $300,000
Property Type Single Family Home
Sub Type Single Family Residence
Listing Status Sold
Purchase Type For Sale
Square Footage 1,800 sqft
Price per Sqft $166
Subdivision Indian Hill Estates
MLS Listing ID 6979951
Sold Date 01/24/22
Style Traditional
Bedrooms 4
Full Baths 2
Construction Status Updated/Remodeled
HOA Y/N No
Year Built 1978
Annual Tax Amount $2,014
Tax Year 2020
Lot Size 0.388 Acres
Acres 0.3884
Property Description
All offers are accepted! Beautifully Renovated Split Level 4 Bed 2 Bath with top of the line Fixtures, Stainless Steel Appliances, New Roof , Plumbing , Electrical , HVAC ,New Deck , New Garage doors , New doors , New Hot Water Heater and New Windows . Just like new construction the only thing that is old is the newly painted bricks on the outside. When driving up you will see this beautiful landscaped corner lot home with a 2 car driveway along with another parking area on the side. When entering this home you will be very impressed with every detail that has been done As you enter the doors you will see on the right a beautilful marbel accent wall with an electric Fireplace straight into your eat in kitchen with a quartz counter top on the island decorated with tile on the outside ... Kitchen with french double doors out to the brand new custom deck. Beautiful custom features includes through out water fall faucets , White Cabinets ,Garage has plenty of storage cabinets ,Drawer microwave, Double oven with builtin air fryer, new stainless steel Dishwasher, Samsung Smart refrigerator that can connect to all smart devices,Free standing tub. Completed family room with traditional gas fire place. Tile shower, Double vanity in Master ,Custom patio with double patio doors ,Impeccable landscaping, Island with farm sink Black stainless steel wall mount hood with a touch control panel ,Nest Theremoter, Ring doorbell, New Flooring throughout including Ceramic Tile and Luxury Vinyl Planks. You really will not be disappointed please come out and see. Professional Pictures will be uploaded on Thursday Evening .. showing starts on Saturday .
Location
State GA
County Clayton
Lake Name None
Rooms
Bedroom Description None
Other Rooms None
Basement None
Dining Room None
Interior
Interior Features Other
Heating Central, Zoned
Cooling Ceiling Fan(s), Central Air
Flooring Ceramic Tile, Vinyl, Other
Fireplaces Number 2
Fireplaces Type Decorative, Family Room, Gas Starter, Great Room, Living Room
Window Features Insulated Windows
Appliance Dishwasher, Double Oven
Laundry Lower Level
Exterior
Exterior Feature None
Garage Attached, Driveway, Garage, Garage Door Opener, Garage Faces Front
Garage Spaces 2.0
Fence None
Pool None
Community Features None
Utilities Available Cable Available, Electricity Available
Waterfront Description None
View Other
Roof Type Composition
Street Surface None
Accessibility None
Handicap Access None
Porch Deck
Total Parking Spaces 2
Building
Lot Description Back Yard, Corner Lot
Story Multi/Split
Foundation Brick/Mortar
Sewer Public Sewer
Water Public
Architectural Style Traditional
Level or Stories Multi/Split
Structure Type Brick 4 Sides, Other
New Construction No
Construction Status Updated/Remodeled
Schools
Elementary Schools Arnold
Middle Schools M.D. Roberts
High Schools Jonesboro
Others
Senior Community no
Restrictions false
Tax ID 12020A B020
Special Listing Condition None
Read Less Info
Want to know what your home might be worth? Contact us for a FREE valuation!

Our team is ready to help you sell your home for the highest possible price ASAP

Bought with Keller Williams Realty ATL Part
GET MORE INFORMATION

Kimberly Eslinger
Real Estate Advisor | License ID: 376217
Real Estate Advisor License ID: 376217





