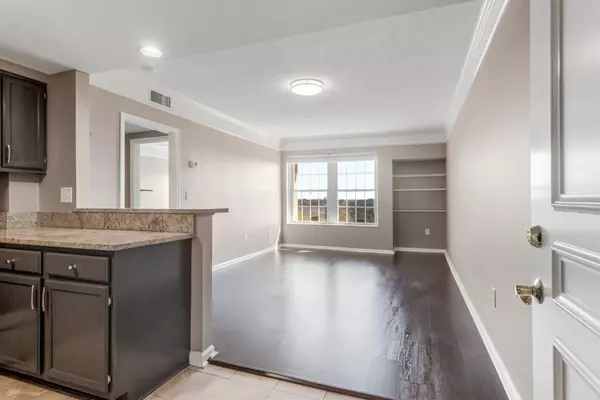For more information regarding the value of a property, please contact us for a free consultation.
Key Details
Sold Price $258,000
Property Type Condo
Sub Type Condominium
Listing Status Sold
Purchase Type For Sale
Square Footage 750 sqft
Price per Sqft $344
Subdivision Mayfair Tower
MLS Listing ID 6952991
Sold Date 01/18/22
Style High Rise (6 or more stories), Traditional
Bedrooms 1
Full Baths 1
Construction Status Updated/Remodeled
HOA Fees $362
HOA Y/N Yes
Year Built 1992
Annual Tax Amount $3,974
Tax Year 2020
Lot Size 740 Sqft
Acres 0.017
Property Description
Location! Location! Location! Situated On 14th Street Steps To World Renowned Piedmont Park & The Newly Released Multi-Million Dollar Reimagination Of Colony Square, The Iconic Mayfair Tower Offers Timeless Traditional Elegance In A Stately NYC Style Boutique Highrise**Residence #1604 Is The Sought After "Chesterfield" Floorplan With 180 Degree Piedmont Park Views**Open Light Filled Layout Offers Gallery Entry Foyer, Large Open Concept Living/Dining, & Chef's Style Kitchen With Entertaining Seating Bar**Gracious Master Suite With Sitting Area & Spa Style Bathroom WithDressing Room, Walk-In Closet, & Laundry Room**Mayfair Offers The Perfect Opportunity To Live Or Invest With No Rental Restrictions**Located In The Heart Of Midtown-Atlanta's Most Vibrant & Popular Live, Work, & Play Neighborhood W/Walk Score Of 93 & Offering Shops, Dining, High Museum, Fox Theatre, Beltline, Piedmont Park & Marta All Steps From Your Home**Resort Style Amenities Include 24-Hour Concierge, Fitness, Library, Grand Lobby W/Sitting Area, & English Gardens With Outdoor Kitchens/Seating
Location
State GA
County Fulton
Area 23 - Atlanta North
Lake Name None
Rooms
Bedroom Description Oversized Master
Other Rooms None
Basement None
Main Level Bedrooms 1
Dining Room Separate Dining Room
Interior
Interior Features Entrance Foyer, High Ceilings 9 ft Main, High Speed Internet, His and Hers Closets, Walk-In Closet(s)
Heating Central, Electric
Cooling Central Air
Flooring Ceramic Tile, Hardwood
Fireplaces Type None
Window Features None
Appliance Dishwasher, Disposal, Dryer, Electric Water Heater, Gas Range, Microwave, Refrigerator, Self Cleaning Oven, Washer
Laundry In Kitchen, Laundry Room
Exterior
Exterior Feature None
Garage Assigned, Covered
Fence None
Pool None
Community Features Business Center, Catering Kitchen, Clubhouse, Concierge, Fitness Center, Meeting Room, Near Beltline, Near Marta, Near Shopping, Park, Public Transportation, Restaurant
Utilities Available None
Waterfront Description None
View City
Roof Type Other
Street Surface Paved
Accessibility Accessible Elevator Installed, Accessible Entrance
Handicap Access Accessible Elevator Installed, Accessible Entrance
Porch None
Total Parking Spaces 1
Building
Lot Description Other
Story One
Foundation Slab
Sewer Public Sewer
Water Public
Architectural Style High Rise (6 or more stories), Traditional
Level or Stories One
Structure Type Other
New Construction No
Construction Status Updated/Remodeled
Schools
Elementary Schools Springdale Park
Middle Schools David T Howard
High Schools Midtown
Others
HOA Fee Include Door person, Insurance, Maintenance Structure, Maintenance Grounds, Pest Control, Reserve Fund, Sewer, Termite, Water
Senior Community no
Restrictions false
Tax ID 17 010600063054
Ownership Condominium
Financing no
Special Listing Condition None
Read Less Info
Want to know what your home might be worth? Contact us for a FREE valuation!

Our team is ready to help you sell your home for the highest possible price ASAP

Bought with Real Tall Real Estate
GET MORE INFORMATION

Kimberly Eslinger
Real Estate Advisor | License ID: 376217
Real Estate Advisor License ID: 376217





