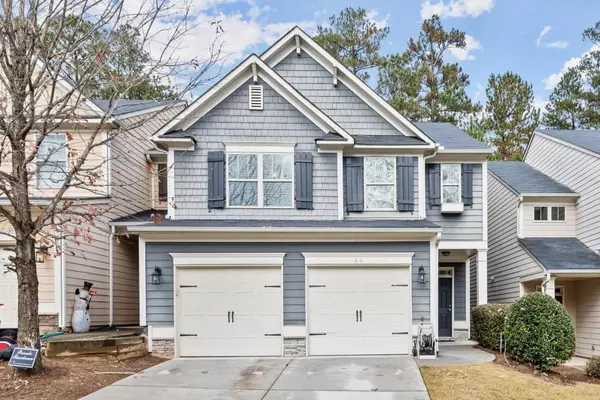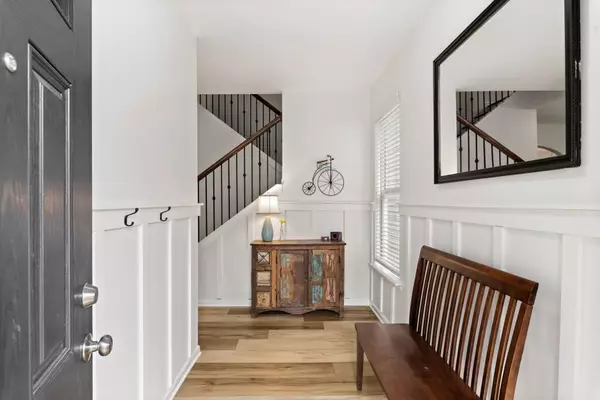For more information regarding the value of a property, please contact us for a free consultation.
Key Details
Sold Price $350,000
Property Type Townhouse
Sub Type Townhouse
Listing Status Sold
Purchase Type For Sale
Square Footage 2,238 sqft
Price per Sqft $156
Subdivision Highlands At Booths Farm
MLS Listing ID 6978880
Sold Date 01/13/22
Style Townhouse, Traditional
Bedrooms 3
Full Baths 2
Half Baths 1
Construction Status Updated/Remodeled
HOA Fees $205
HOA Y/N No
Year Built 2014
Annual Tax Amount $2,561
Tax Year 2021
Lot Size 1,306 Sqft
Acres 0.03
Property Description
MOVE-IN READY!! RECENTLY RENOVATED END UNIT in the Gated Community of Highlands at Booth's Farm. This home has it all! It includes new flooring and paint throughout, light bright kitchen cabinets with new backsplash, new faucet, stainless steel appliances, and granite countertops. The home features BEAUTIFULLY renovated master and guest bathrooms including new tile, new glass doors, new mirrors, new fixtures and more! The home has been immaculately maintained and professionally renovated. The home has lots of storage space throughout including a 2-car kitchen level entry garage. In addition to the 3 bedrooms, the home also has an additional flex/office room upstairs. Enjoy the outdoors by relaxing on the private patio or visiting the community pool and gazebo. Home to be held Open Sunday, December 12th 1:00-4:00p.m. by appointment only. Please contact the listing agent for further details.
Location
State GA
County Cobb
Area 73 - Cobb-West
Lake Name None
Rooms
Bedroom Description None
Other Rooms None
Basement None
Dining Room Great Room
Interior
Interior Features Double Vanity, Entrance Foyer, High Ceilings 9 ft Upper, High Ceilings 10 ft Main, High Speed Internet, Tray Ceiling(s), Walk-In Closet(s)
Heating Central, Natural Gas
Cooling Ceiling Fan(s), Central Air
Flooring Carpet, Hardwood, Other
Fireplaces Type None
Window Features None
Appliance Dishwasher, Disposal, Gas Range, Microwave, Range Hood, Refrigerator, Self Cleaning Oven
Laundry In Hall, Laundry Room, Upper Level
Exterior
Exterior Feature Private Front Entry
Garage Attached, Garage, Garage Door Opener, Garage Faces Front, Kitchen Level
Garage Spaces 2.0
Fence None
Pool None
Community Features Gated, Homeowners Assoc, Near Schools, Near Shopping, Pool, Public Transportation, Sidewalks, Street Lights
Utilities Available Cable Available, Electricity Available, Natural Gas Available, Phone Available, Sewer Available, Underground Utilities, Water Available
Waterfront Description None
View Other
Roof Type Composition, Shingle
Street Surface Paved
Accessibility None
Handicap Access None
Porch Patio
Total Parking Spaces 2
Building
Lot Description Back Yard, Landscaped
Story Two
Foundation Slab
Sewer Public Sewer
Water Public
Architectural Style Townhouse, Traditional
Level or Stories Two
Structure Type Cement Siding
New Construction No
Construction Status Updated/Remodeled
Schools
Elementary Schools Fair Oaks
Middle Schools Cobb - Other
High Schools Osborne
Others
HOA Fee Include Insurance, Maintenance Structure, Maintenance Grounds, Swim/Tennis, Termite, Trash, Water
Senior Community no
Restrictions false
Tax ID 17022200330
Ownership Fee Simple
Financing no
Special Listing Condition None
Read Less Info
Want to know what your home might be worth? Contact us for a FREE valuation!

Our team is ready to help you sell your home for the highest possible price ASAP

Bought with HOME Real Estate, LLC
GET MORE INFORMATION

Kimberly Eslinger
Real Estate Advisor | License ID: 376217
Real Estate Advisor License ID: 376217





