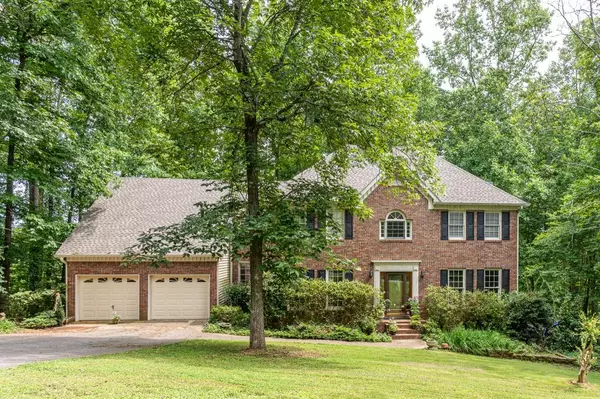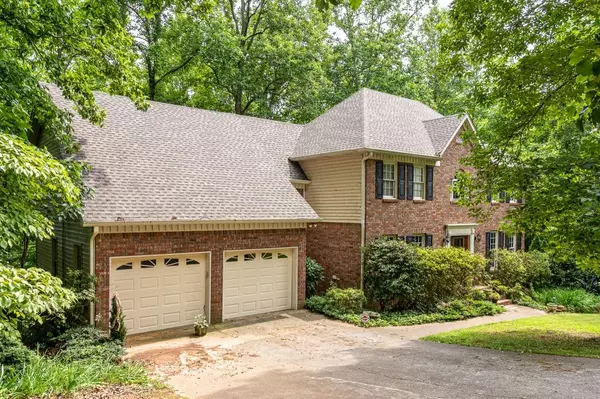For more information regarding the value of a property, please contact us for a free consultation.
Key Details
Sold Price $415,000
Property Type Single Family Home
Sub Type Single Family Residence
Listing Status Sold
Purchase Type For Sale
Square Footage 3,164 sqft
Price per Sqft $131
Subdivision Tomahawk
MLS Listing ID 6898387
Sold Date 07/14/21
Style Traditional
Bedrooms 4
Full Baths 2
Half Baths 1
Construction Status Resale
HOA Fees $135
HOA Y/N No
Originating Board FMLS API
Year Built 1988
Annual Tax Amount $3,635
Tax Year 2020
Lot Size 1.190 Acres
Acres 1.19
Property Description
This stunning home has loads of pleasant surprises! Lots of upgrades & tons of space! Hardwood floors, large base molding, crown molding & chair rail run throughout the entire main floor. The enormous eat-in gourmet kitchen has double ovens, SS appliances (refrigerator stays) & a lovely bay window! There is a laundry room & a mud room with plenty of storage off the kitchen. Family room has built in bookcases surrounding a gas log fireplace, another bay window & a hidden find - what looks like a closet is actually a wet bar! Upstairs there is a nice landing, large enough for a desk & 3 good sized bedrooms The oversized master is to die for! It has a sitting room with another gas log fireplace! The bath is as large as the master! With skylights, a shower with rolling glass doors, his & huge her separate vanities, & a jetted soaking tub overlooking the tranquil backyard. Another pleasant surprise is the massive master closet with a set of back stairs that lead to the kitchen. The full daylight basement is partially finished. The 2 large rooms on the finished side could be anything your heart desires. The unfished side, while offering even more storage, also has a boat door. This is a unique, well maintained, mature neighborhood, where all the lots are 1+ acres & no two homes are alike. Come & see this gem of a home while you can!
Location
State GA
County Cherokee
Area 113 - Cherokee County
Lake Name None
Rooms
Bedroom Description In-Law Floorplan, Oversized Master, Sitting Room
Other Rooms None
Basement Boat Door, Daylight, Exterior Entry, Full, Interior Entry
Dining Room Separate Dining Room
Interior
Interior Features Bookcases, Cathedral Ceiling(s), Disappearing Attic Stairs, Entrance Foyer 2 Story, Tray Ceiling(s), Walk-In Closet(s), Wet Bar
Heating Central, Natural Gas
Cooling Attic Fan, Ceiling Fan(s), Central Air, Whole House Fan
Flooring Carpet, Ceramic Tile, Hardwood
Fireplaces Number 2
Fireplaces Type Factory Built, Family Room, Gas Log, Gas Starter, Master Bedroom
Window Features Insulated Windows
Appliance Dishwasher, Disposal, Double Oven, Electric Cooktop, Gas Water Heater, Refrigerator
Laundry Laundry Room, Main Level
Exterior
Exterior Feature Private Front Entry, Private Rear Entry, Private Yard, Rear Stairs
Garage Garage, Garage Door Opener, Garage Faces Front, Kitchen Level
Garage Spaces 3.0
Fence Back Yard, Fenced
Pool None
Community Features Homeowners Assoc, Near Schools, Near Shopping, Near Trails/Greenway
Utilities Available Cable Available, Electricity Available, Natural Gas Available, Phone Available, Underground Utilities
Waterfront Description None
View Rural
Roof Type Composition
Street Surface Asphalt
Accessibility None
Handicap Access None
Porch Deck, Patio
Total Parking Spaces 3
Building
Lot Description Back Yard, Front Yard, Landscaped, Private, Wooded
Story Two
Sewer Septic Tank
Water Private
Architectural Style Traditional
Level or Stories Two
Structure Type Brick Front
New Construction No
Construction Status Resale
Schools
Elementary Schools Mountain Road
Middle Schools Dean Rusk
High Schools Sequoyah
Others
HOA Fee Include Maintenance Grounds
Senior Community no
Restrictions false
Tax ID 02N05 044
Ownership Fee Simple
Financing no
Special Listing Condition None
Read Less Info
Want to know what your home might be worth? Contact us for a FREE valuation!

Our team is ready to help you sell your home for the highest possible price ASAP

Bought with Keller Williams Realty Northwest, LLC.
GET MORE INFORMATION

Kimberly Eslinger
Real Estate Advisor | License ID: 376217
Real Estate Advisor License ID: 376217





