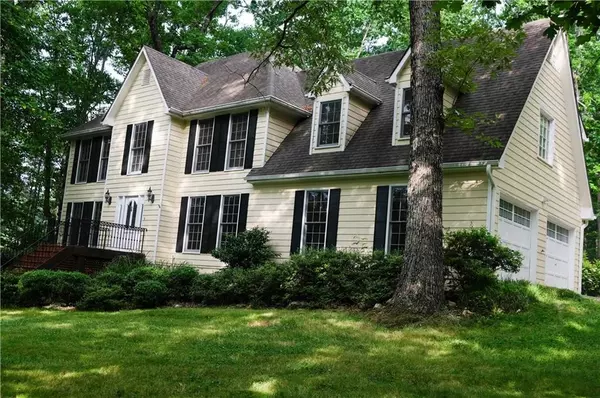For more information regarding the value of a property, please contact us for a free consultation.
Key Details
Sold Price $455,000
Property Type Single Family Home
Sub Type Single Family Residence
Listing Status Sold
Purchase Type For Sale
Square Footage 3,182 sqft
Price per Sqft $142
Subdivision Twin Lakes
MLS Listing ID 6885978
Sold Date 07/07/21
Style Craftsman, Traditional
Bedrooms 4
Full Baths 2
Half Baths 1
Construction Status Resale
HOA Y/N No
Originating Board FMLS API
Year Built 1988
Annual Tax Amount $2,790
Tax Year 2020
Lot Size 1.630 Acres
Acres 1.63
Property Description
This beautiful 3,200 sqft remodeled estate is sitting up on a hill on 1.63 acres of land with a private backyard is must see!!! It has nice size yards and wooded areas. Located in a great maintained subdivision (Twins Lakes) w/ NO HOA!!! It has a side entry garage with a wrap around driveway. The oversized garage is perfect for a big work area and two cars. The 1.63 acre lot backs up to the neighboring undeveloped HOA land (will remain private backyard) Near Hickory Flat shops , A+ Schools, near Downtown Woodstock, 10 mins to Canton & Alpharetta! LOCATION!! The Seller just installed over 3,000 sqft of new flooring throughout all 3 levels. (LLP first two levels & LVP in the basement) (Prego Outlast + Waterproof) - Wild Natural Hickory.) Freshly-painted walls almost throughout the entire home including garage. The kitchen had been upgraded with gorgeous light ornamental granite countertops and stone backsplash. All bedrooms are oversized with the master suite containing a huge sitting area with its own fireplace & w/ 4 walk-in closets. The house is a 4bd / 2.5 bath but can easily be turned into a 5 bd / 3.5 bath house with extra space to add a bathroom in basement. Roof has 30 year plus architectural shingles (installed 2009). 2 carrier HVAC were installed 2011; water heater was installed 2009. Whole exterior house painted 3-4 years ago. Seller is selling the property (As Is)
Location
State GA
County Cherokee
Area 113 - Cherokee County
Lake Name None
Rooms
Bedroom Description Oversized Master, Sitting Room, Split Bedroom Plan
Other Rooms Outbuilding, Shed(s)
Basement Driveway Access, Exterior Entry, Finished, Full, Unfinished
Dining Room Separate Dining Room
Interior
Interior Features Double Vanity, Entrance Foyer, High Ceilings 9 ft Lower, High Speed Internet, His and Hers Closets, Permanent Attic Stairs, Walk-In Closet(s)
Heating Central
Cooling Attic Fan, Ceiling Fan(s), Central Air
Flooring Hardwood, Vinyl
Fireplaces Number 2
Fireplaces Type Family Room, Living Room, Master Bedroom
Window Features Insulated Windows
Appliance Dishwasher, Dryer, Electric Range, Microwave, Refrigerator, Washer
Laundry Laundry Room, Upper Level
Exterior
Exterior Feature Private Yard, Storage
Garage Attached, Driveway, Garage, Garage Door Opener, Garage Faces Side
Garage Spaces 2.0
Fence None
Pool None
Community Features None
Utilities Available Cable Available, Electricity Available, Natural Gas Available, Underground Utilities, Water Available
Waterfront Description Pond
View Other
Roof Type Shingle
Street Surface Asphalt, Concrete, Paved
Accessibility None
Handicap Access None
Porch Deck, Patio
Total Parking Spaces 2
Building
Lot Description Back Yard, Cul-De-Sac, Private, Sloped, Wooded
Story Two
Sewer Septic Tank
Water Public
Architectural Style Craftsman, Traditional
Level or Stories Two
Structure Type Cement Siding
New Construction No
Construction Status Resale
Schools
Elementary Schools Mountain Road
Middle Schools Dean Rusk
High Schools Sequoyah
Others
Senior Community no
Restrictions false
Tax ID 02N03 108
Ownership Fee Simple
Financing no
Special Listing Condition None
Read Less Info
Want to know what your home might be worth? Contact us for a FREE valuation!

Our team is ready to help you sell your home for the highest possible price ASAP

Bought with BHGRE Metro Brokers
GET MORE INFORMATION

Kimberly Eslinger
Real Estate Advisor | License ID: 376217
Real Estate Advisor License ID: 376217





