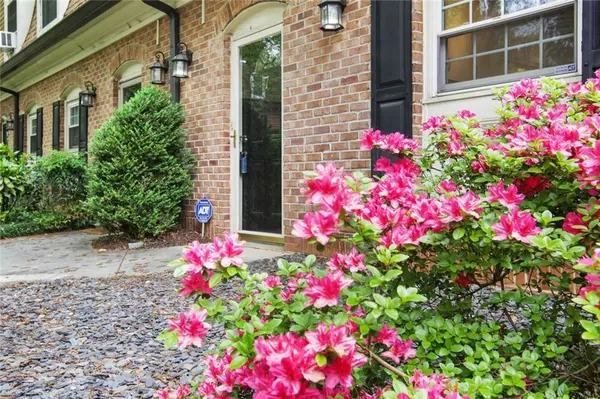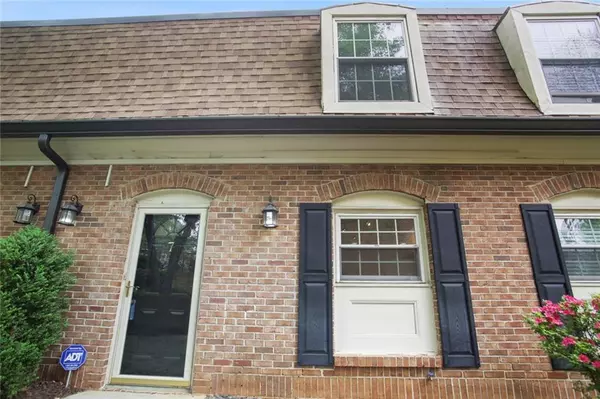For more information regarding the value of a property, please contact us for a free consultation.
Key Details
Sold Price $118,000
Property Type Condo
Sub Type Condominium
Listing Status Sold
Purchase Type For Sale
Square Footage 1,354 sqft
Price per Sqft $87
Subdivision Lavista Cooperative
MLS Listing ID 6868612
Sold Date 05/17/21
Style Townhouse, Traditional
Bedrooms 2
Full Baths 1
Half Baths 1
Construction Status Resale
HOA Fees $832
HOA Y/N Yes
Originating Board FMLS API
Year Built 1966
Tax Year 2020
Lot Size 6.000 Acres
Acres 6.0
Property Description
Intown Living in a highly desirable area with shopping, Publix across the street, close to I85/75 & hwy400, MARTA at entrance. Monthly HOA Includes ALL yearly property taxes, water, sewer, trash, gas & Mechanical and Exterior grounds maintenance plus community saltwater swimming pool. New water heater and HVAC system just installed. HOA recently installed new insulated roofing and gutters ~1 year ago.
Location
State GA
County Dekalb
Area 52 - Dekalb-West
Lake Name None
Rooms
Bedroom Description Split Bedroom Plan
Other Rooms None
Basement None
Dining Room None
Interior
Interior Features High Ceilings 9 ft Main, High Ceilings 9 ft Upper
Heating Central, Natural Gas
Cooling Ceiling Fan(s), Central Air
Flooring Hardwood
Fireplaces Type None
Window Features Insulated Windows
Appliance Dishwasher, Disposal, Gas Range, Gas Water Heater, Range Hood, Refrigerator
Laundry In Kitchen
Exterior
Exterior Feature Balcony, Private Front Entry, Private Rear Entry, Rear Stairs
Garage Kitchen Level, Parking Lot, Unassigned
Fence None
Pool In Ground
Community Features Homeowners Assoc, Near Marta, Near Schools, Near Shopping, Pool, Public Transportation, Sidewalks, Street Lights
Utilities Available Cable Available, Electricity Available, Natural Gas Available, Phone Available, Sewer Available, Water Available
Waterfront Description None
View City
Roof Type Composition, Shingle, Other
Street Surface Asphalt
Accessibility Accessible Electrical and Environmental Controls
Handicap Access Accessible Electrical and Environmental Controls
Porch Rear Porch
Total Parking Spaces 3
Private Pool false
Building
Lot Description Landscaped, Wooded
Story Two
Sewer Public Sewer
Water Public
Architectural Style Townhouse, Traditional
Level or Stories Two
Structure Type Brick 4 Sides
New Construction No
Construction Status Resale
Schools
Elementary Schools Briar Vista
Middle Schools Druid Hills
High Schools Druid Hills
Others
HOA Fee Include Gas, Maintenance Structure, Maintenance Grounds, Pest Control, Reserve Fund, Sewer, Swim/Tennis, Termite, Trash, Water
Senior Community no
Restrictions true
Tax ID 18 108 02 104
Ownership Condominium
Financing no
Special Listing Condition None
Read Less Info
Want to know what your home might be worth? Contact us for a FREE valuation!

Our team is ready to help you sell your home for the highest possible price ASAP

Bought with EXP Realty, LLC.
GET MORE INFORMATION

Kimberly Eslinger
Real Estate Advisor | License ID: 376217
Real Estate Advisor License ID: 376217





