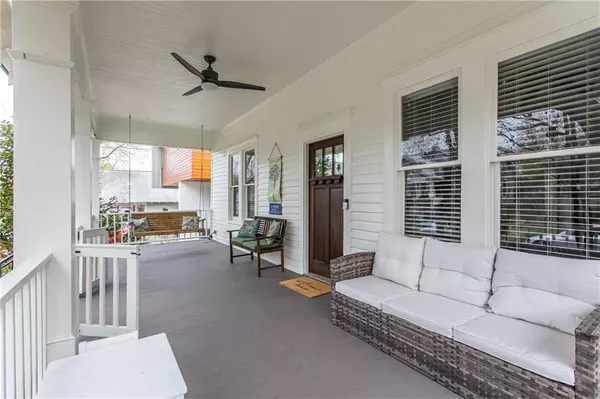For more information regarding the value of a property, please contact us for a free consultation.
Key Details
Sold Price $695,000
Property Type Single Family Home
Sub Type Single Family Residence
Listing Status Sold
Purchase Type For Sale
Square Footage 2,032 sqft
Price per Sqft $342
Subdivision Lenox Place
MLS Listing ID 6853413
Sold Date 04/23/21
Style Bungalow, Craftsman
Bedrooms 3
Full Baths 2
Construction Status Resale
HOA Y/N No
Originating Board FMLS API
Year Built 1920
Annual Tax Amount $9,113
Tax Year 2020
Lot Size 8,712 Sqft
Acres 0.2
Property Description
Welcome home to this quintessential craftsman bungalow with large rocking chair front porch in the heart of the city of Decatur. This light-filled 3 bedroom, 2 bath home features beautiful heart pine floors, 11-foot ceilings, four decorative fireplaces with wood mantles and original tile surround. Formal living room opens to separate dining room and into the large eat-in kitchen with stainless steel appliances, double oven, and butler's pantry. Mudroom leads to back deck, perfect for outdoor dining. Large master bedroom has space for home office, walk-in closet, and french doors that open to back deck. Two secondary bedrooms have space to accommodate work and school from home. Fenced backyard includes fire pit area, raised garden beds, playset and workshop. Off-street parking for 2 cars. Recent updates include brand new roof, fresh exterior and interior paint, and tankless gas water heater. Don't miss extra storage space in attic and crawlspace. Enjoy an easy stroll to Adair Park, and shops and restaurants in Downtown Decatur and Oakhurst.
Location
State GA
County Dekalb
Area 52 - Dekalb-West
Lake Name None
Rooms
Bedroom Description Oversized Master, Split Bedroom Plan
Other Rooms Outbuilding, Workshop
Basement Crawl Space
Main Level Bedrooms 3
Dining Room Seats 12+, Separate Dining Room
Interior
Interior Features Disappearing Attic Stairs, Low Flow Plumbing Fixtures, Walk-In Closet(s), Other
Heating Forced Air, Natural Gas
Cooling Ceiling Fan(s), Central Air
Flooring Ceramic Tile, Hardwood, Pine
Fireplaces Number 4
Fireplaces Type Decorative
Window Features None
Appliance Dishwasher, Disposal, Double Oven, Dryer, Gas Cooktop, Gas Water Heater, Microwave, Range Hood, Refrigerator, Tankless Water Heater, Trash Compactor, Washer
Laundry Main Level, Mud Room
Exterior
Exterior Feature Garden, Permeable Paving, Private Yard, Storage
Garage Driveway, Level Driveway
Fence Back Yard, Wood
Pool None
Community Features Dog Park, Near Marta, Near Schools, Near Trails/Greenway, Park, Playground, Sidewalks, Street Lights
Utilities Available Cable Available, Electricity Available, Natural Gas Available, Phone Available, Sewer Available, Water Available
View Other
Roof Type Composition
Street Surface Asphalt
Accessibility None
Handicap Access None
Porch Covered, Deck, Front Porch
Total Parking Spaces 2
Building
Lot Description Back Yard, Level
Story One
Sewer Public Sewer
Water Public
Architectural Style Bungalow, Craftsman
Level or Stories One
New Construction No
Construction Status Resale
Schools
Elementary Schools Westchester/Fifth Avenue
Middle Schools Renfroe
High Schools Decatur
Others
Senior Community no
Restrictions false
Tax ID 15 236 04 228
Special Listing Condition None
Read Less Info
Want to know what your home might be worth? Contact us for a FREE valuation!

Our team is ready to help you sell your home for the highest possible price ASAP

Bought with Keller Williams Realty Peachtree Rd.
GET MORE INFORMATION

Kimberly Eslinger
Real Estate Advisor | License ID: 376217
Real Estate Advisor License ID: 376217





