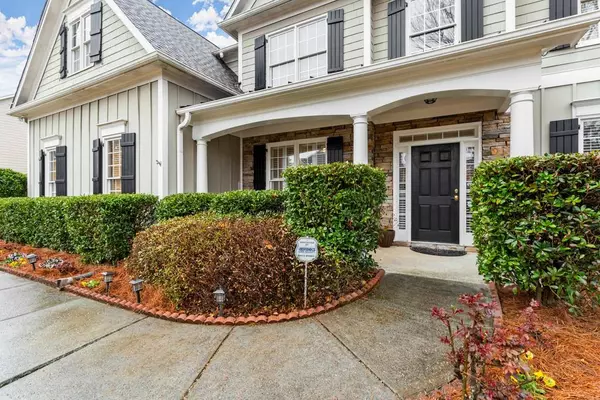For more information regarding the value of a property, please contact us for a free consultation.
Key Details
Sold Price $485,000
Property Type Single Family Home
Sub Type Single Family Residence
Listing Status Sold
Purchase Type For Sale
Square Footage 3,235 sqft
Price per Sqft $149
Subdivision Holcomb Lake
MLS Listing ID 6855712
Sold Date 04/15/21
Style Craftsman
Bedrooms 5
Full Baths 4
Construction Status Resale
HOA Fees $424
HOA Y/N Yes
Originating Board FMLS API
Year Built 2003
Annual Tax Amount $4,729
Tax Year 2020
Lot Size 0.280 Acres
Acres 0.28
Property Description
Beautiful craftsman style home in desireable East Cobb! Step inside this spacious yet cozy 5 bedroom, 4 bath home & feel like you're coming home! The two-story foyer welcomes you with an adjacent office & formal dining room. Floor-to-ceiling windows in the two-story great room w/built-ins lend natural light to the open kitchen w/island & breakfast area. Main-level bedroom and full bath is perfect for in-laws or other guests looking for privacy. The back porch extends the main-floor living space & is the perfect place to relax & unwind after a busy day while listening to the fountain. Upstairs master suite is huge w/ensuite master bath w/separate vanities, walk-in shower & large tub, topped off with an incredible walk-in closet. Three more upstairs bedrooms are nicely sized w/good closet space, one of which features a private bath while the other two share a jack-and-jill bath. Just steps to Whitaker Park & conveniently located to all of the appurtenances of East Cobb. Please note, some photos have been virtually staged.
Location
State GA
County Cobb
Area 81 - Cobb-East
Lake Name None
Rooms
Bedroom Description Oversized Master, Sitting Room, Split Bedroom Plan
Other Rooms None
Basement None
Main Level Bedrooms 1
Dining Room Separate Dining Room
Interior
Interior Features High Ceilings 10 ft Main, Entrance Foyer 2 Story, Bookcases, Cathedral Ceiling(s), Double Vanity, Disappearing Attic Stairs, Entrance Foyer, Other, Smart Home, Tray Ceiling(s), Walk-In Closet(s)
Heating Central
Cooling Ceiling Fan(s), Central Air
Flooring None
Fireplaces Number 1
Fireplaces Type Family Room, Gas Log, Glass Doors, Great Room
Window Features None
Appliance Dishwasher, Gas Range, Gas Cooktop, Gas Oven, Microwave
Laundry Other
Exterior
Exterior Feature Garden, Other
Garage Garage Door Opener, Garage, Kitchen Level
Garage Spaces 2.0
Fence Fenced
Pool None
Community Features Fishing, Homeowners Assoc, Lake, Sidewalks, Street Lights
Utilities Available None
Waterfront Description None
View Other
Roof Type Composition
Street Surface None
Accessibility None
Handicap Access None
Porch Front Porch, Patio
Total Parking Spaces 2
Building
Lot Description Level
Story Two
Sewer Public Sewer
Water Public
Architectural Style Craftsman
Level or Stories Two
Structure Type Cement Siding, Stone
New Construction No
Construction Status Resale
Schools
Elementary Schools Kincaid
Middle Schools Simpson
High Schools Sprayberry
Others
Senior Community no
Restrictions false
Tax ID 16081000690
Special Listing Condition None
Read Less Info
Want to know what your home might be worth? Contact us for a FREE valuation!

Our team is ready to help you sell your home for the highest possible price ASAP

Bought with Keller Williams Rlty, First Atlanta
GET MORE INFORMATION

Kimberly Eslinger
Real Estate Advisor | License ID: 376217
Real Estate Advisor License ID: 376217





